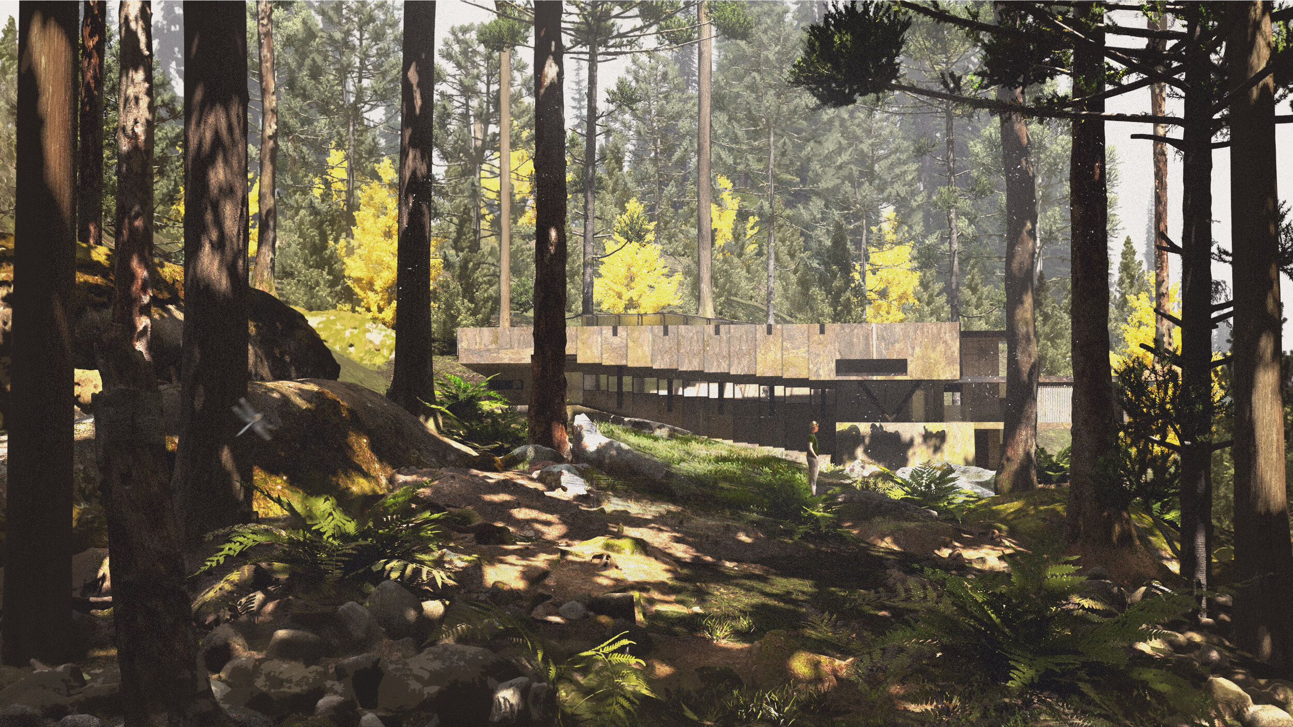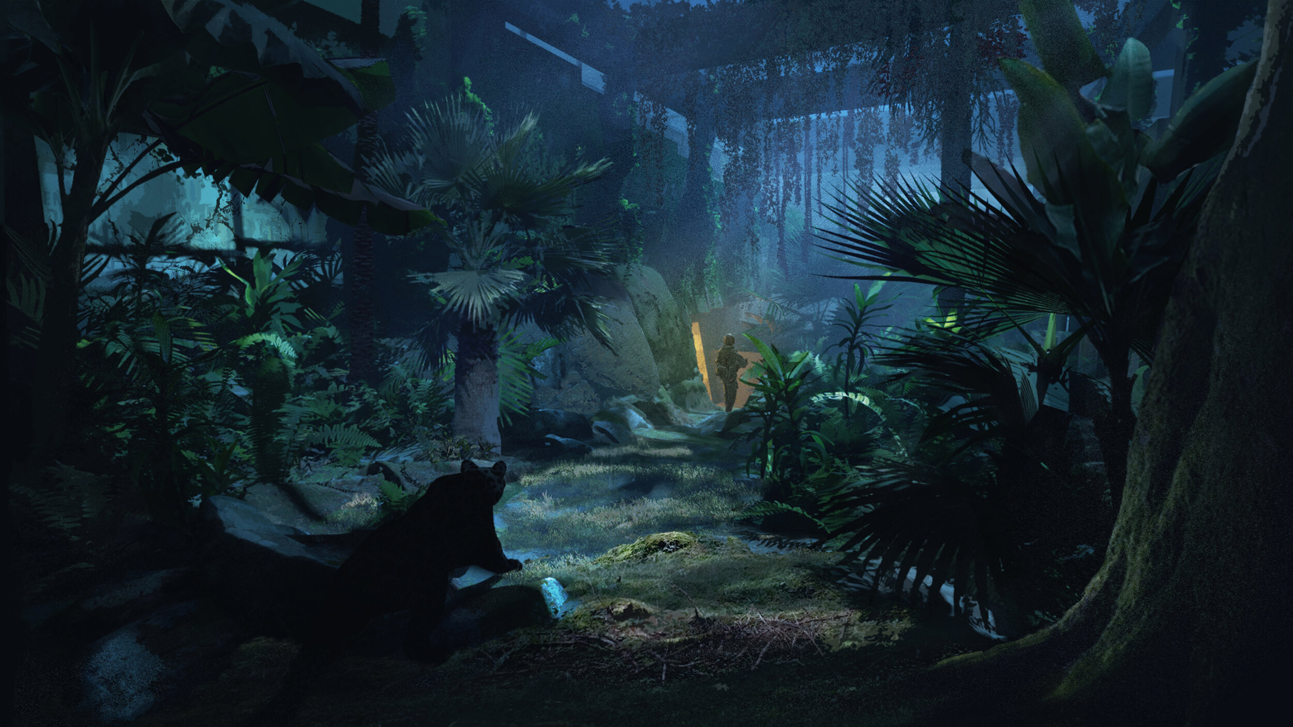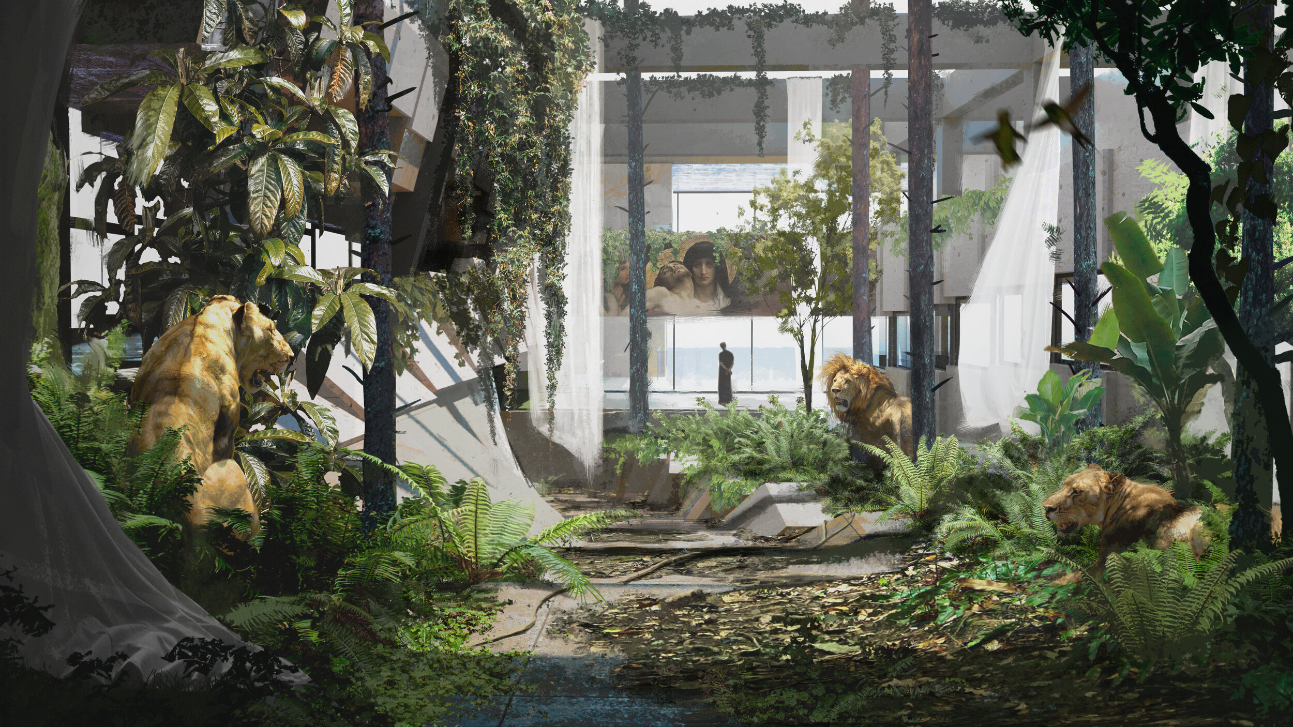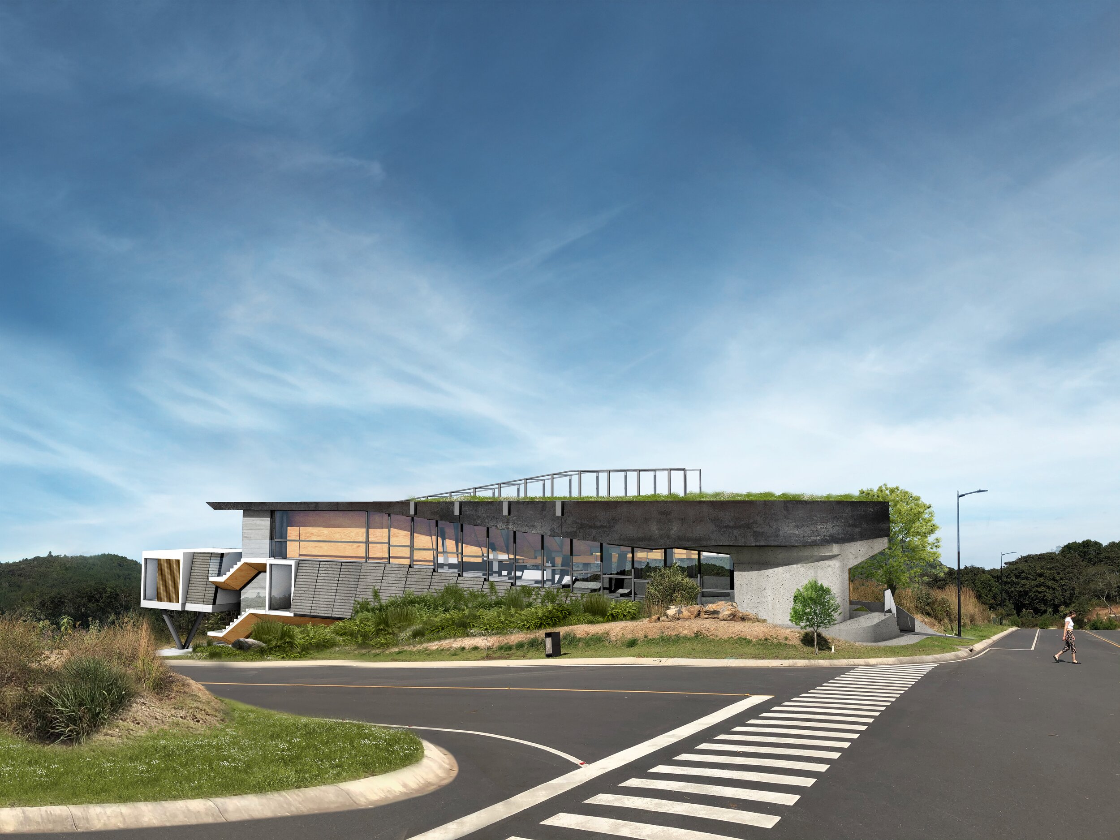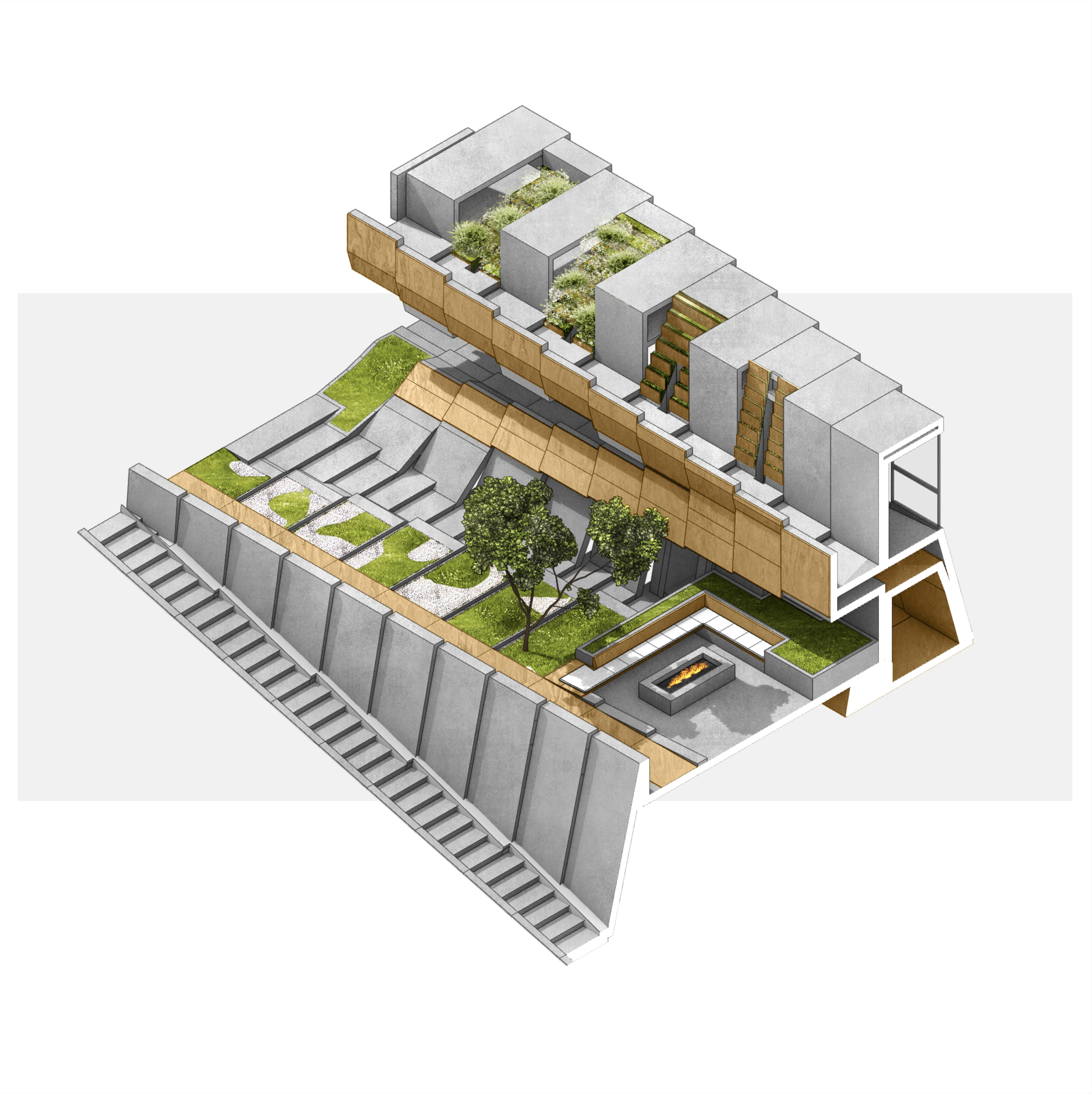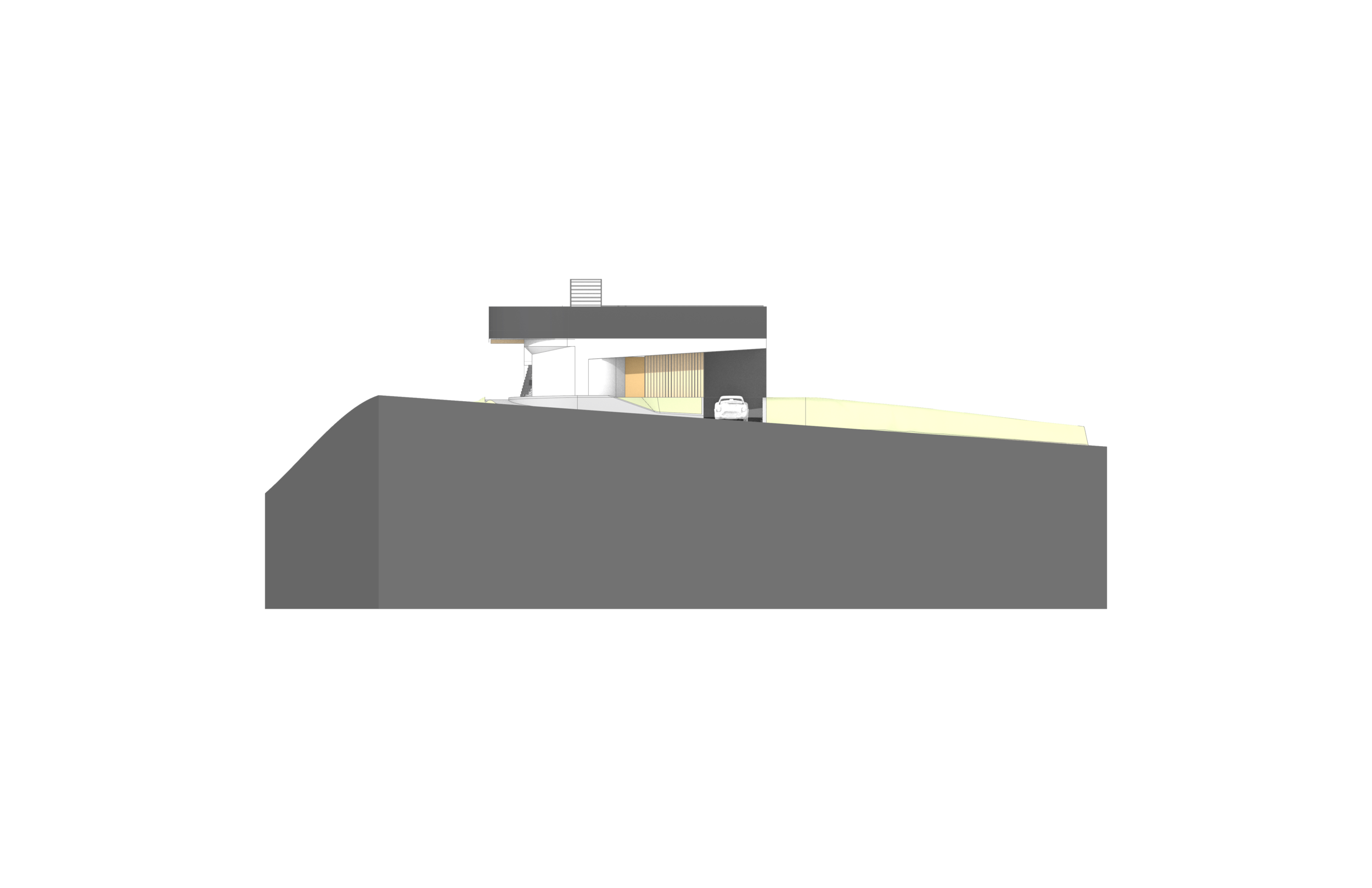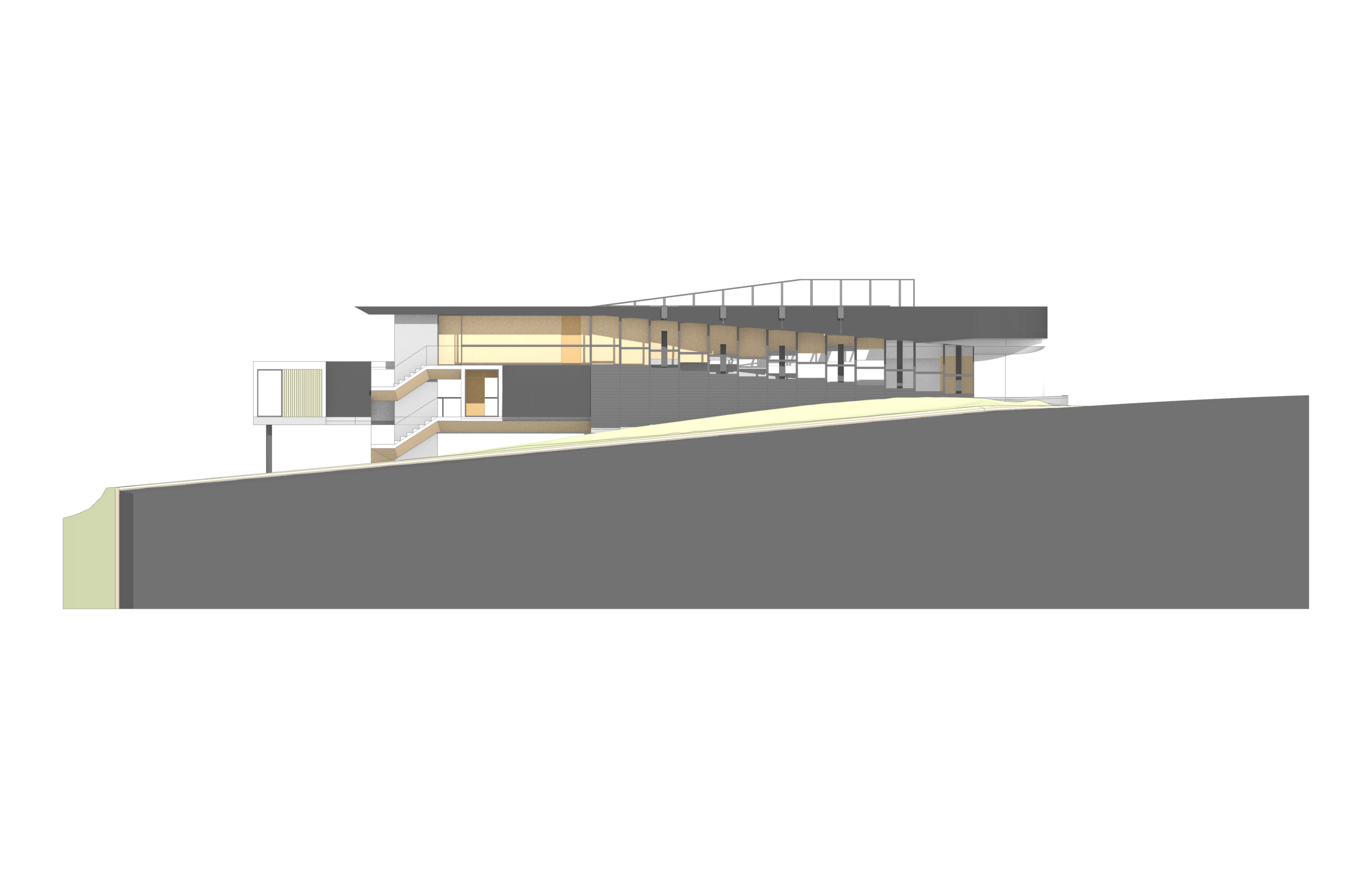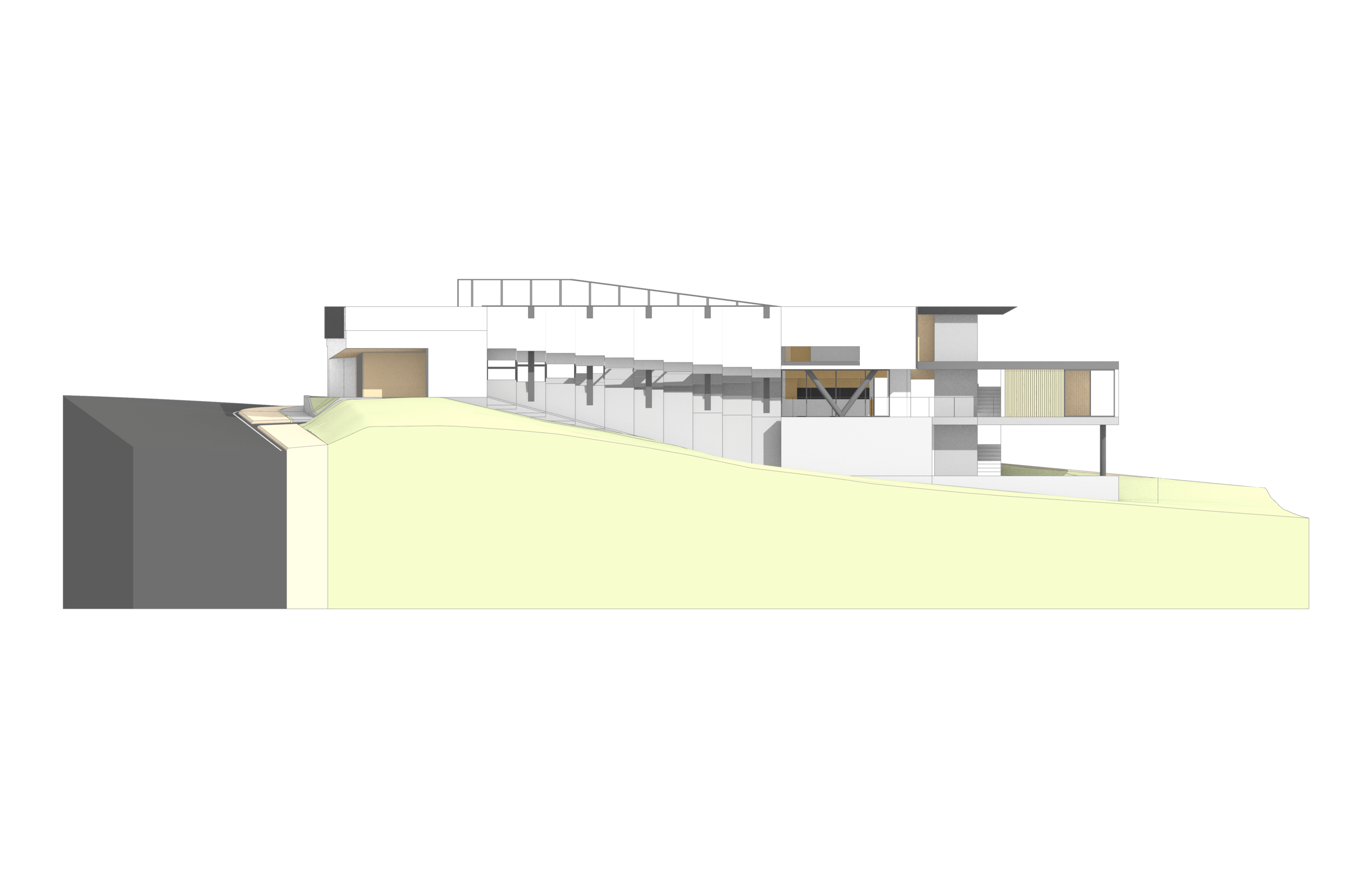K43 El Pulté
GUATEMALA CITY, GT
Type _ Residential
Studio_ Personal Work
![PUL_20210306_Plans [Converted]_Page_3.png](https://images.squarespace-cdn.com/content/v1/5bc2feb98d97401dc074dc22/1615575367230-OB4DB9G94MZIY7W71TO2/PUL_20210306_Plans+%5BConverted%5D_Page_3.png)
![PUL_20210306_Plans [Converted]_Page_1.png](https://images.squarespace-cdn.com/content/v1/5bc2feb98d97401dc074dc22/1615575376260-T3R1P8U5UNVIDMAVU02H/PUL_20210306_Plans+%5BConverted%5D_Page_1.png)
![PUL_20210306_Plans [Converted]_Page_2.png](https://images.squarespace-cdn.com/content/v1/5bc2feb98d97401dc074dc22/1615575379563-V5CH1TGJJB4BBEXLDDXI/PUL_20210306_Plans+%5BConverted%5D_Page_2.png)
The single family home explores a hybrid typology between building and its the natural landscape, using the site’s slope to shape its form, circulation and environmental performance. The family house is located in el Pulté, a luxury golf club located in the sloping hills surrounding Guatemala City’s valley. The residence makes use of both the traditional Guatemalan courtyard typology and the site’s natural slope to produce a stepped landscape as the house’s main gathering space. The slope produces a playful interior garden suitable for old and young generations alike, being subtle enough for seniors to access every space through a network of ramps yet varied enough to offer a sublime play space for children.
EL PULTÉ_LONGITUDINAL SECTION
EL PULTÉ_COURTYARD PERSPECTIVE
