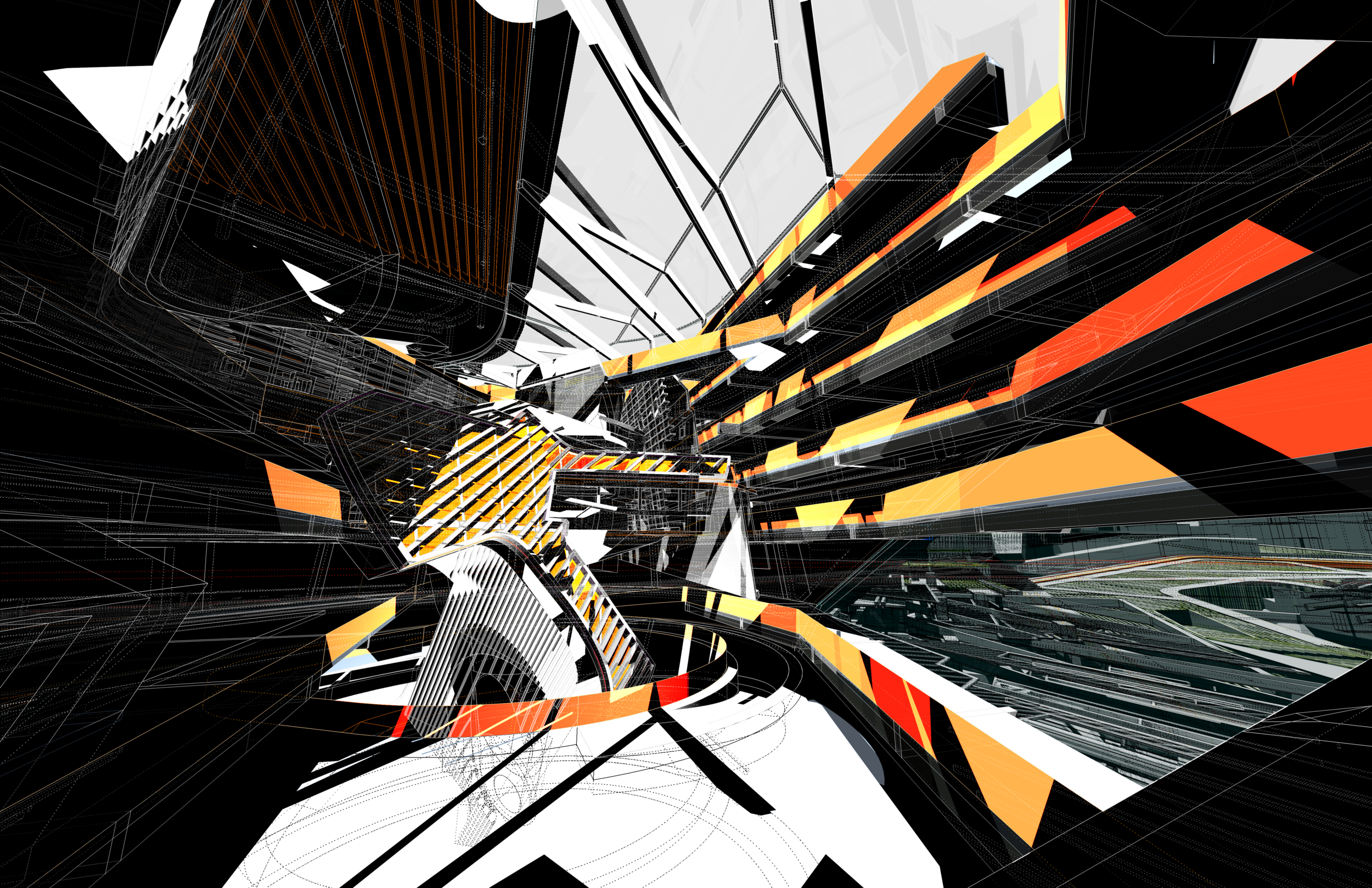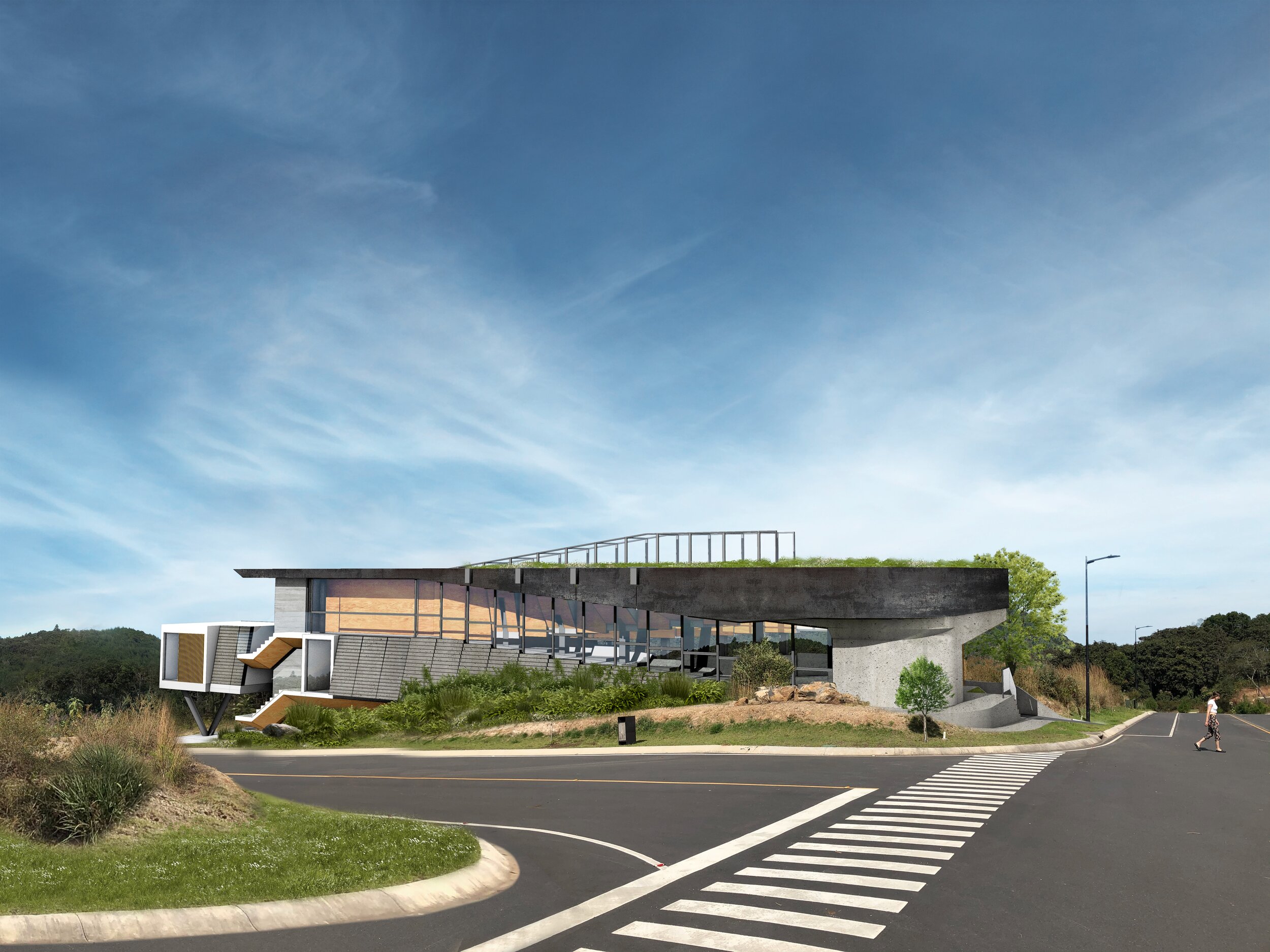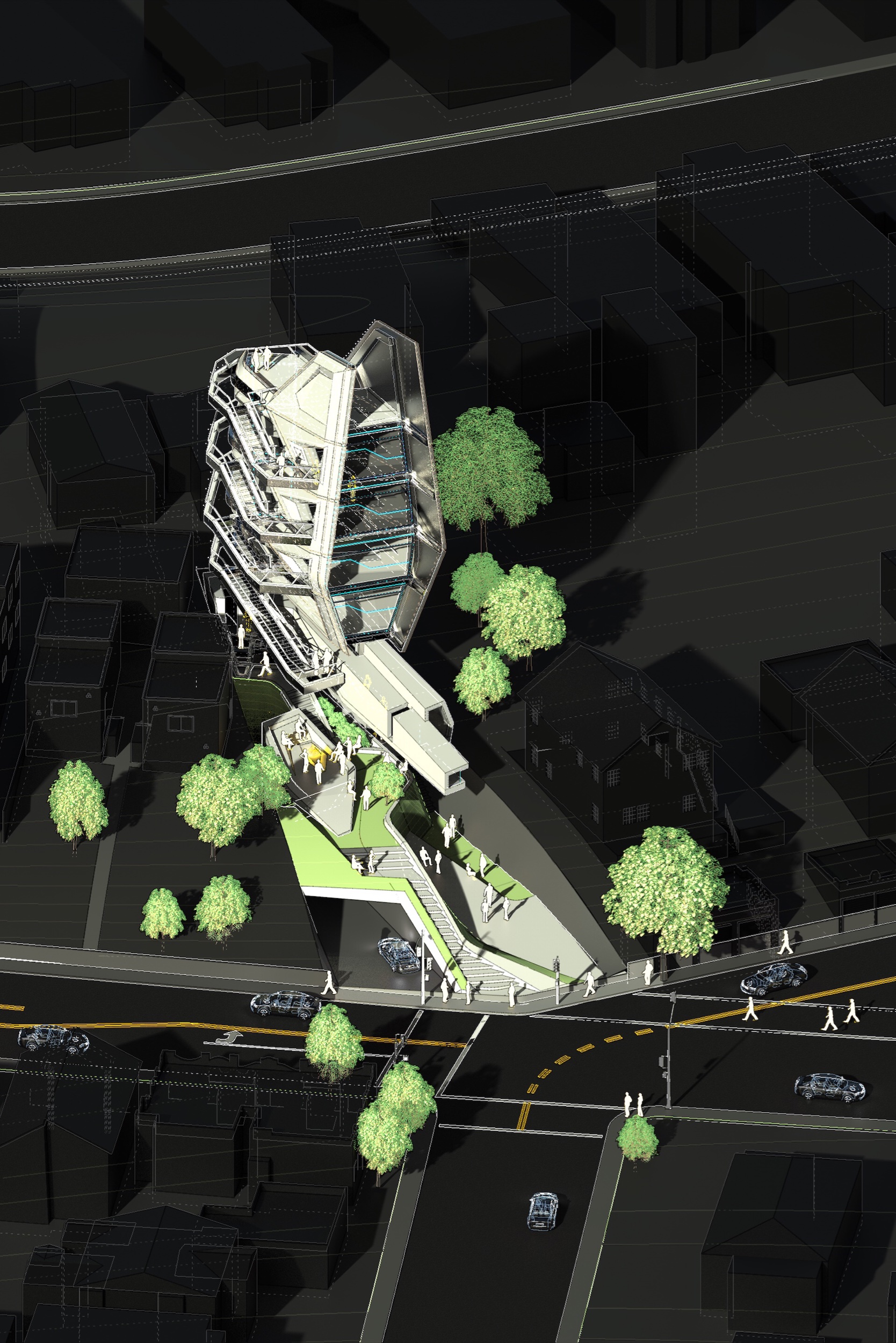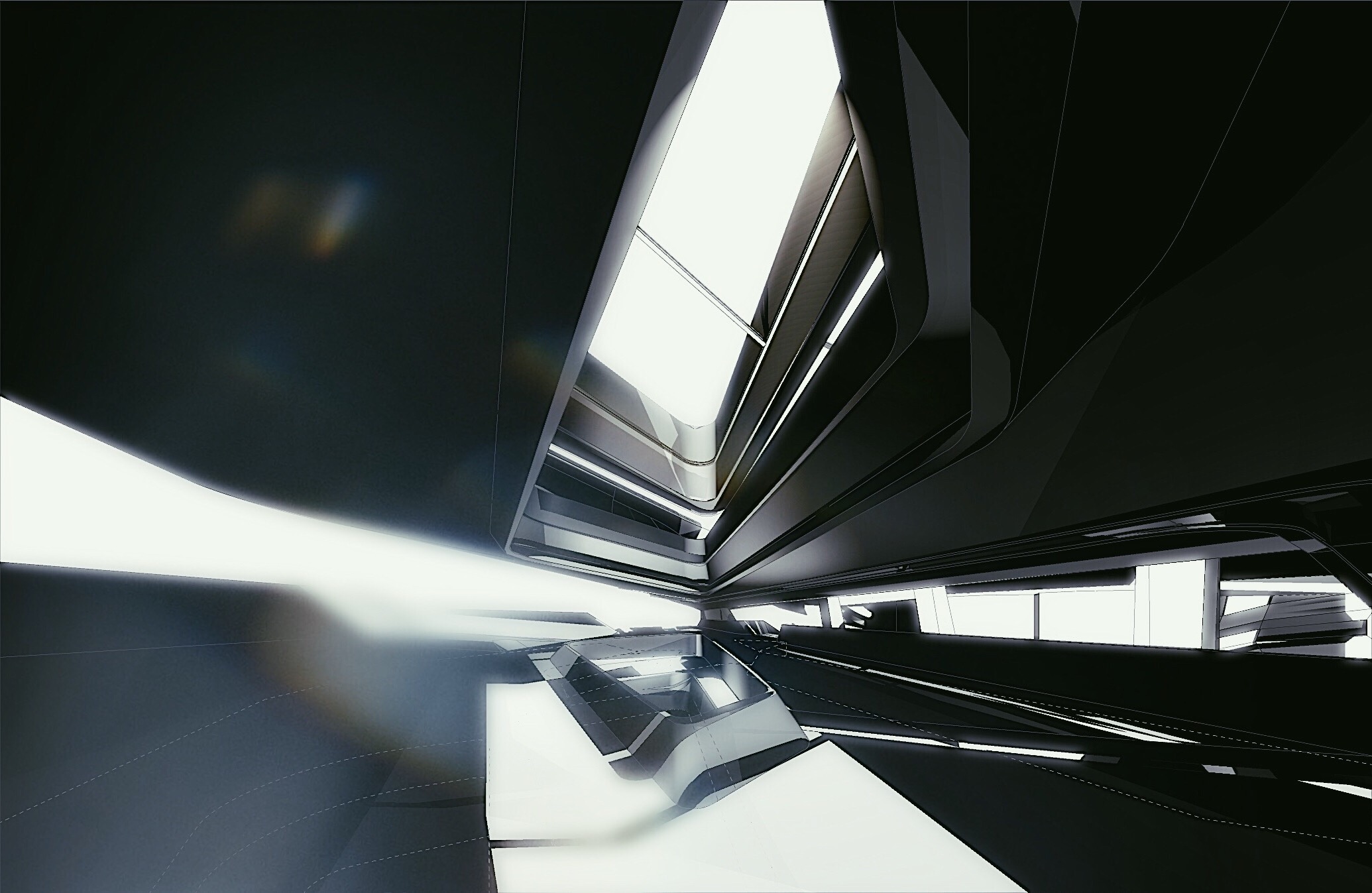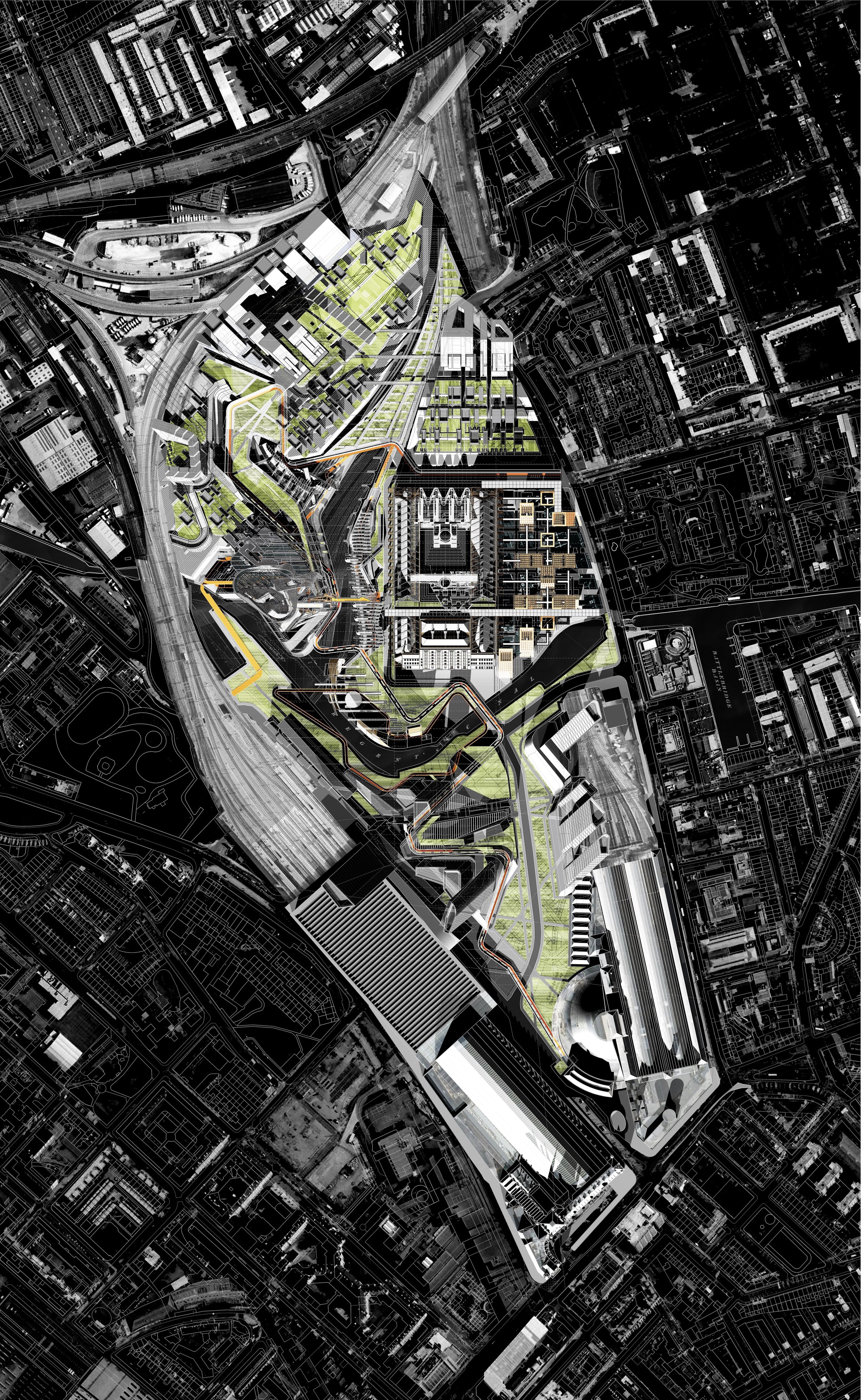
Gallery

Crossing the Line _ King's Cross
Location _ King’s Cross, London
Type _ Urban / Cultural
Studio_ Undergraduate Thesis
Honors _ Awarded Sci-Arc Thesis Merit Prize
In collaboration with Erik Valle
The project speculates on the redevelopment of the King’s Cross master plan by overlapping drawing techniques that allow for flexible interpretations. The drawing model uses Lewis Cubitt’s original site plan as a canvas to superimpose figures, lines and fields; creating a graphic misreading of figure and ground. By reinterpreting the meaning of the drawing and its potential realities we can reimagine King’s Cross as an urban vision – a city scale object that can mediate between an architecture of cultural presence and an architecture of infrastructural support.
The genesis of the project takes place in King’s Cross, London: a 26 hectare recently redeveloped site with a long history of infrastructural movement and connection to vital points of exchange within England and Europe. The site is characterized by a variety of complex boundaries; being surrounded by railways, boulevards, and intersected by Regent’s canal. Despite this inaccessible edge condition, King’s Cross has evolved to flourish as a cultural epicenter of innovation and education – with major interventions done to the historical landmarks in the site, including St. Pancras and King’s Cross stations, the royal gasholders, and the former granary building; which now hosts the Central St. Martin’s college of art and design.
The initial project brief specified the design of two office buildings for a new Facebook Headquarters, located at the northern part of the site. However, after evaluating the complexities and the potential of the site, we decided to challenge the conventional methods of planning and parceling by reimagining King’s Cross as a cultural and infrastructural campus that provides a framework for future development, anchored by a cultural epicenter facing the Central Saint Martins college of art and design. Redefining the brief allowed us to use King’s Cross’ infrastructural lineage as a vehicle to compose a flexible drawing system that mediates the hierarchies and contradictions that shape the site.
The drawing system challenges the idea of the architectural drawing as a single set of instructions by using techniques found in cubism, collage, and montage, producing an interpretative drawing that allows the viewer to amplify the potential meanings that the drawing can afford, thereby suspending our preconceived notions of the real to expand on the potentials of the fiction.
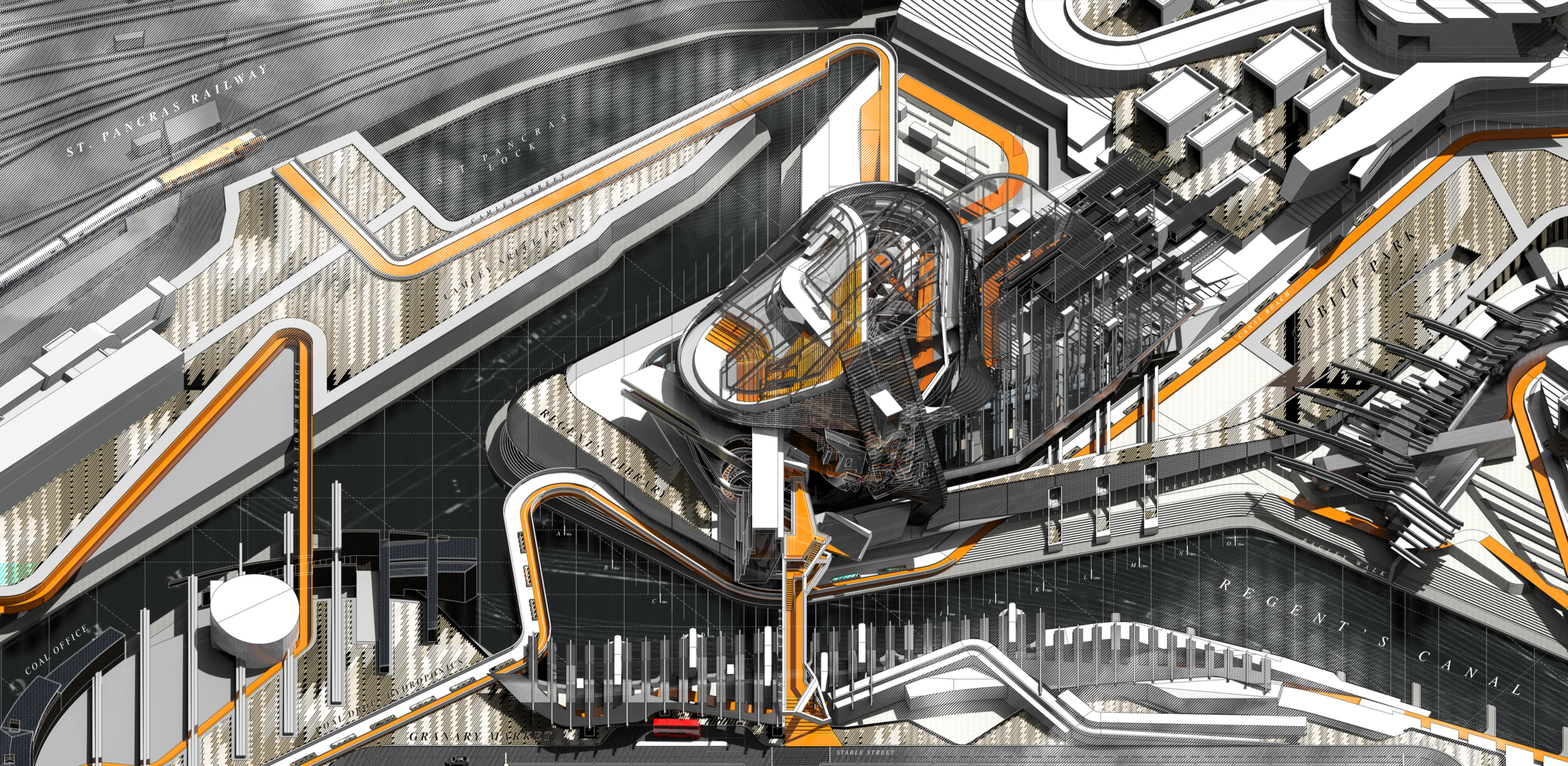
Crossing the Line _ Regent's Library
Project Information
Location _ King’s Cross, London
Type _ Library / Cultural
Studio_ Undergraduate Thesis
Honors _ Awarded Sci-Arc Thesis Merit Prize
In collaboration with Erik Valle
The Regent’s Library is a cultural nexus situated at the heart of King’s Cross. Being one of London’s most historically relevant infrastructural sites, Kings Cross hosts a number of 19th Century landmarks, including the iconic St. Pancras and Kings Cross train stations, as well as the recently renovated granary building; which now hosts the Central Saint Martins College of Arts and Design. The project inscribes itself into the urban landscape by operating as an extension of an infrastructural network as well as an anchor for an academic campus, interfacing cultural, institutional and infrastructural functions to augment its neighboring buildings. The library’s typology echoes the presence of its lineage by retracing the position of the royal gas holders, defined by three intersecting circles. It appropriates the historic structure’s scale and geometry as a scaffolding for a new cultural center.
The project is organized by combining distinct building types, overlapping their forms to promote a sense of diffusion between programs. The complex operates less as a static planning device and more as an ecology, where the threshold between architecture and infrastructure, interior and exterior, part and whole becomes obscured. The project rejects the treatment of the whole as either a smooth continuum or a discrete collection. It refrains from slicing a mass into neat compartments where functions obediently reside within a single roof or dividing the complex into an aggregation of discrete buildings. Rather, the Regent’s Library aims to invigorate the site’s urban potential by interrogating the boundaries of each function, allowing their jurisdictions to permeate one another. Rather than homogenizing the program to produce an explicit whole, the project celebrates difference and contradiction to produce unanticipated effects of continuity and fragmentation through causality. As is in symbiosis, drawing the line between one part and another becomes increasingly difficult, yet it is this very tension between distinct objects that hints at a model for coexistence between different disciplines and fields of expertise.
The Library is entangled with the site’s infrastructural lines, slithering through the landscape to shape the different elements that build up its mass. A commercial building bordering Regent’s Canal frames a matte production facility, which acts as a pedestal for the Regent’s library. The Regent’s Library’s concentric typology harbors a collection of sculpted circulation objects whose qualities provide a unique sense of character and posture – a cross bridge that intersects a study room, an exterior staircase that breaks up the building’s skin, a spiraling bookcase that frames a central atrium. These three circulation objects connect Regent’s library to the lines that shape King’s Cross, forming a promenade that leads the public from the site’s iconic buildings towards a public terrace atop the library. The stepped roofscape acts as a performance space that gazes back at the center of London and the site’s major landmarks, setting up a dialogue between the architectural objects that construct King’s Cross.

The Oneiric House
Location _ Los Angeles, California
Type _ Residential / Cultural
Studio_ Fall 2017
The Oneiric House is a mixed use residential complex situated in the northeastern sector of Boyle Heights. A private residential vessel that scopes the ocean sits atop a public gallery, framing an urban park. The aggregation of building types forecasts the expanding gentrification in Boyle Heights by negotiating the height limit recquired by city code. It proposes to densify private space vertically while designating the ground for public and cultural use.
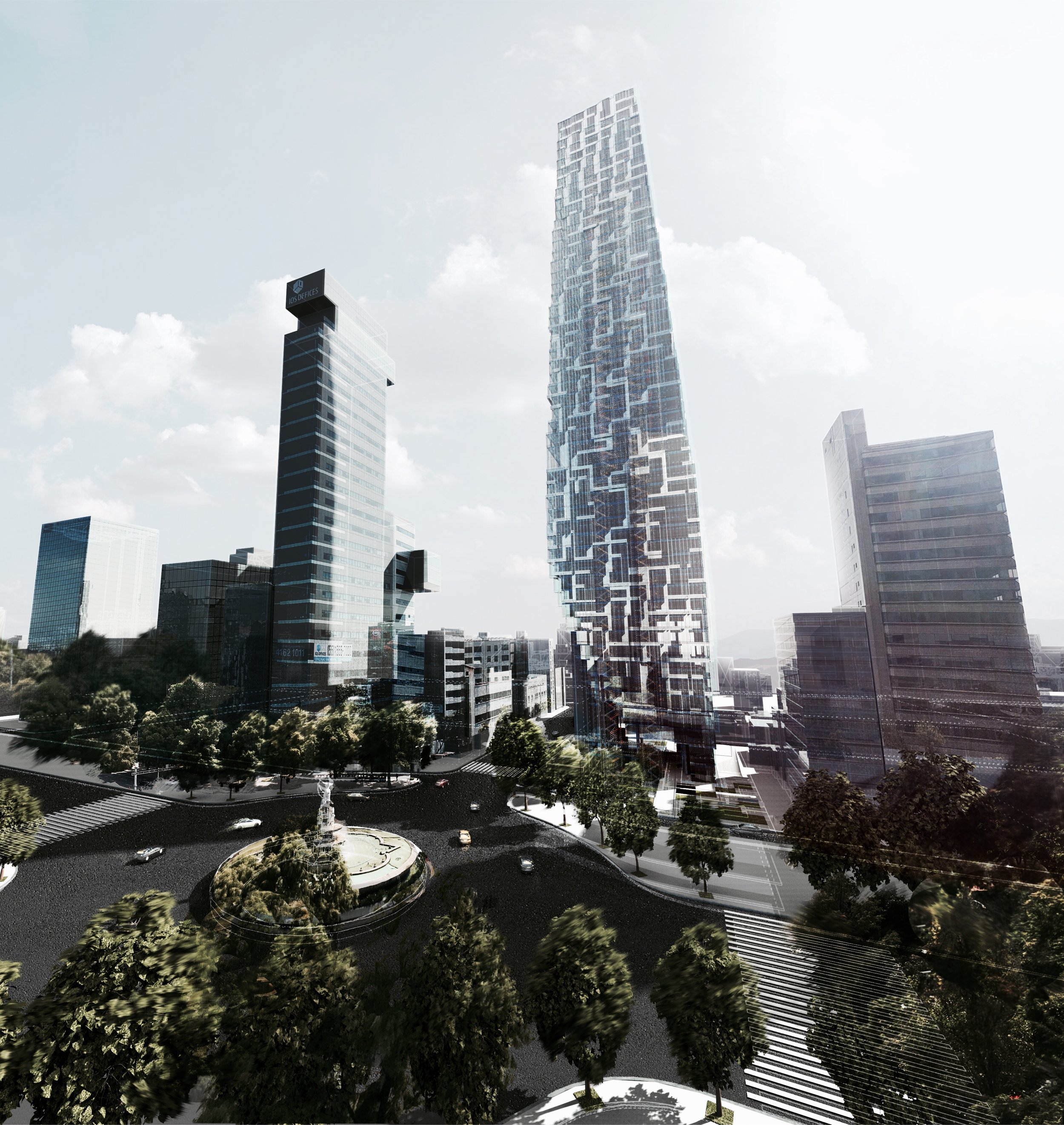
Torre Reforma
Location _ Mexico DF, Mexico
Type _ Hotel / Office / Commercial
Studio_ 2016 Fall Studio
Honors _ Featured in 2016 SCI-Arc NAAB Exhibition
Torre Reforma is a mixed use high rise building located in La Avenida Reforma, Mexico City. The tower is designed from its detail to its whole, using its tectonic, graphic, performative, and urban conditions as drivers for its form. The morphology derives from a shifting curtain wall system that scales up the facade, creating a shallow relief. The scale and density of the pattern, controls the rate at which the facade shifts. It tapers as it rises to limit the shadow it casts on the ground, and dissolves at its base to frame a sunken public space. The figure and ground reading produced by the facade produces an illusion of depth, where the aluminum “shadow“ panels recede towards the sky, while the glass panels hold the foreground in the form of a textile-like pattern, stamped on the rich city skyline. The interaction between architectural and graphic systems produces an intricate weaving of lines and surfaces that operate on the multiple scales that shape the city.
In collaboration with Yunan Liu
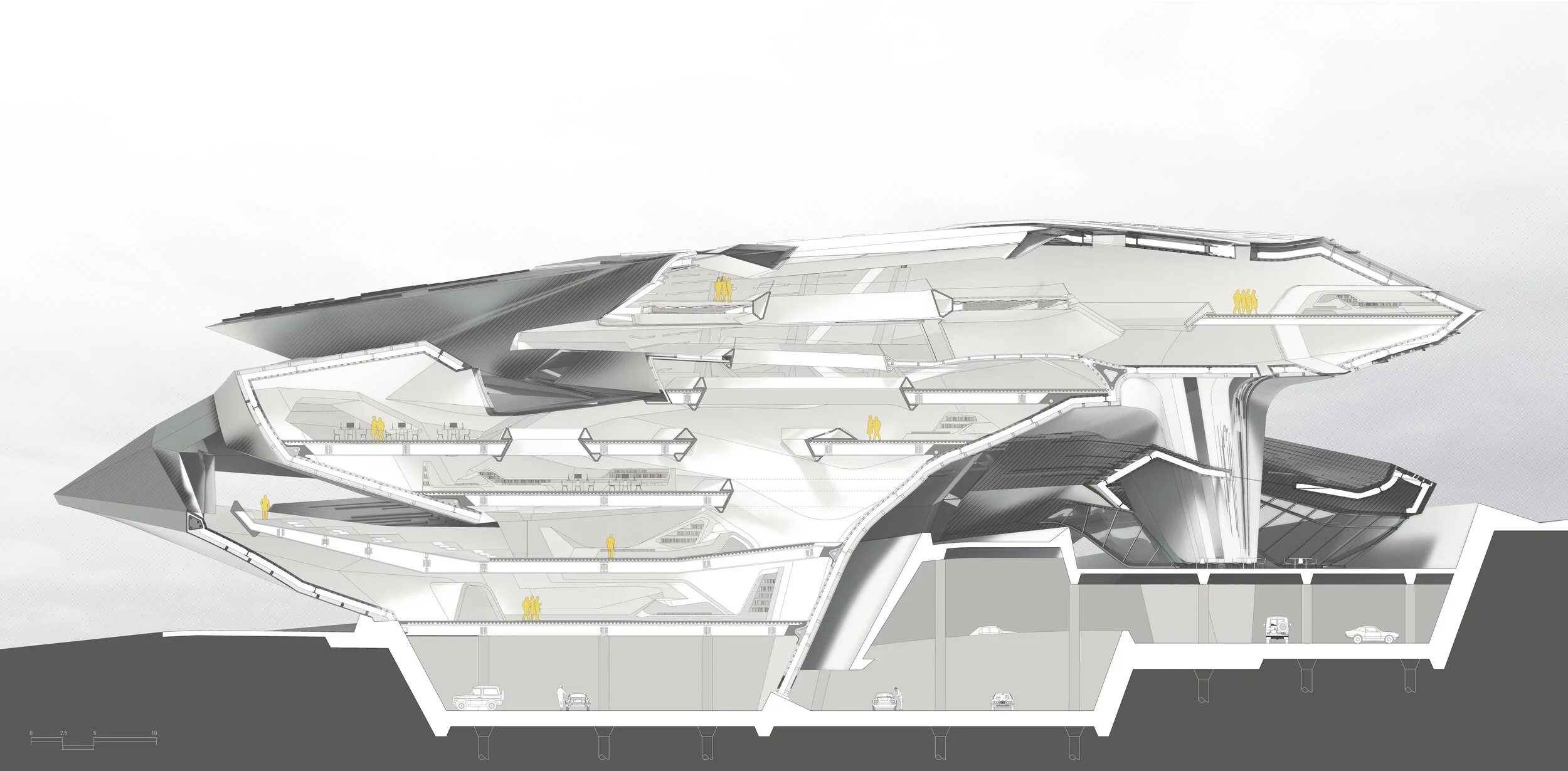
Berkeley Library
Location _ San Francisco, California
Type _ Library / Cultural
Studio_ Spring 2017
In collaboration with Timothy Caldwell.
The Berkeley Public Library is a cultural center composed of three sculpted volumes that bridge exhibition spaces, reading spaces, bookstacks and auditoriums. A central atrium penetrates the main volumes, carving out tolerance between them to create relationships between interior and exterior. The building dissects the ground across the site to channel pedestrian flows from Berkeley Campus to its neighboring residential community. The axis that cuts the site harbors outdoor public spaces contained between the landscape and the building, carving entrances to the major volumes.

Tesla Factory
Location _ Fremont, California
Type _ Infrastructural / Production Facility
Studio_ 2018 Spring Studio
In collaboration with Erik Valle & Tony Ávila
The project proposes an expansion of Tesla’s primary car production facility located in Fremont California. To fulfill these requirements we used James Stirling’s Braun Factory in Melsungen, Germany, as an architectural precedent. Stirling’s game in the project consists of combining multiple building types by attatching them to a perimeter ‘Ring Road’. Stirlings design process reveals the flexibility that emerges from combinatory behavior; making it an appropiate model for an industrial complex designed to be built in phases. Recontextualizing Stirling’s game in Fremont allows us to speculate on future organizations of large scale production facilities based on the same parts, purposed to adapt to future technologies. By overlaying a graphic on these parts, syntax can be made between parts and complex relationships are formed without the encumberment of specificites inherent in these programs. The abstract nature of the graphic language (line and hatch) also allow meaning to change based on the desires of Tesla (the client) or the Architect.
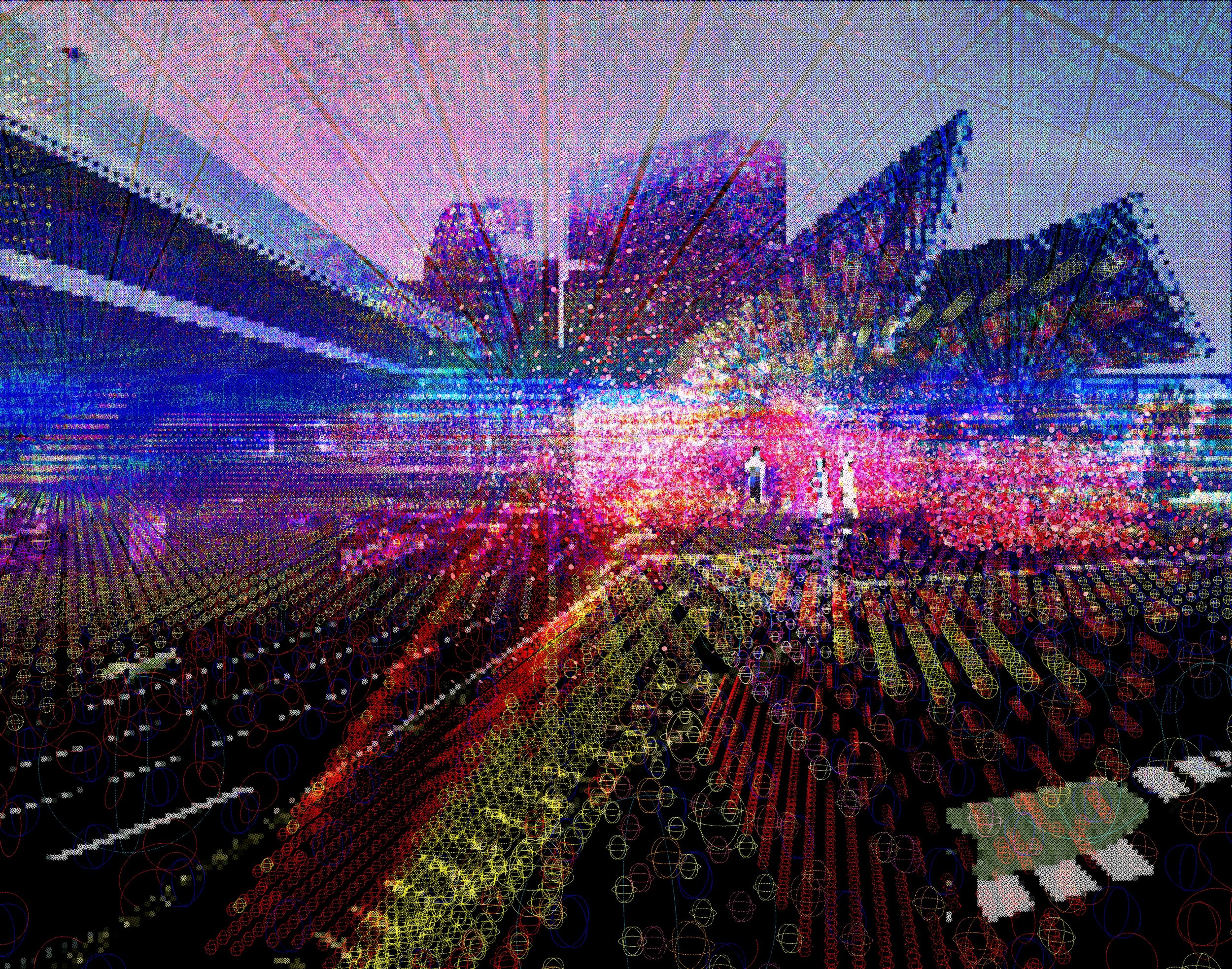
蛇行屋根 (Dakō Yane)
Location _ Tokyo, Japan
Type _ Infrastructural / Commercial / Cultural
Studio_ 2018 Tokyo SCI-Arc Exchange Program
In collaboration with Saul Kim
Dakō Yane (Serpentine Roof) is an urban intervention situated atop a pedestrian bridge at Ueno Station, the gateway to central Tokyo. It aims to revitalize an underused pedestrian bridge, converting it to a pedestrian street and urban park. The project focuses on visualizing the environmental conditions at the site, using representations of light, shadow, wind and sound to drive the project’s performance. The proposal features a continuous roof system that operates as a datum, providing a rich and stable microclimate. The roof’s connective tissue houses a wide variety of interchangeable program slots, allowing for a diverse array of possible functions while maintaining appropriate scalar and environmental conditions that guide pedestrian navigation for cultural and commercial confluence.
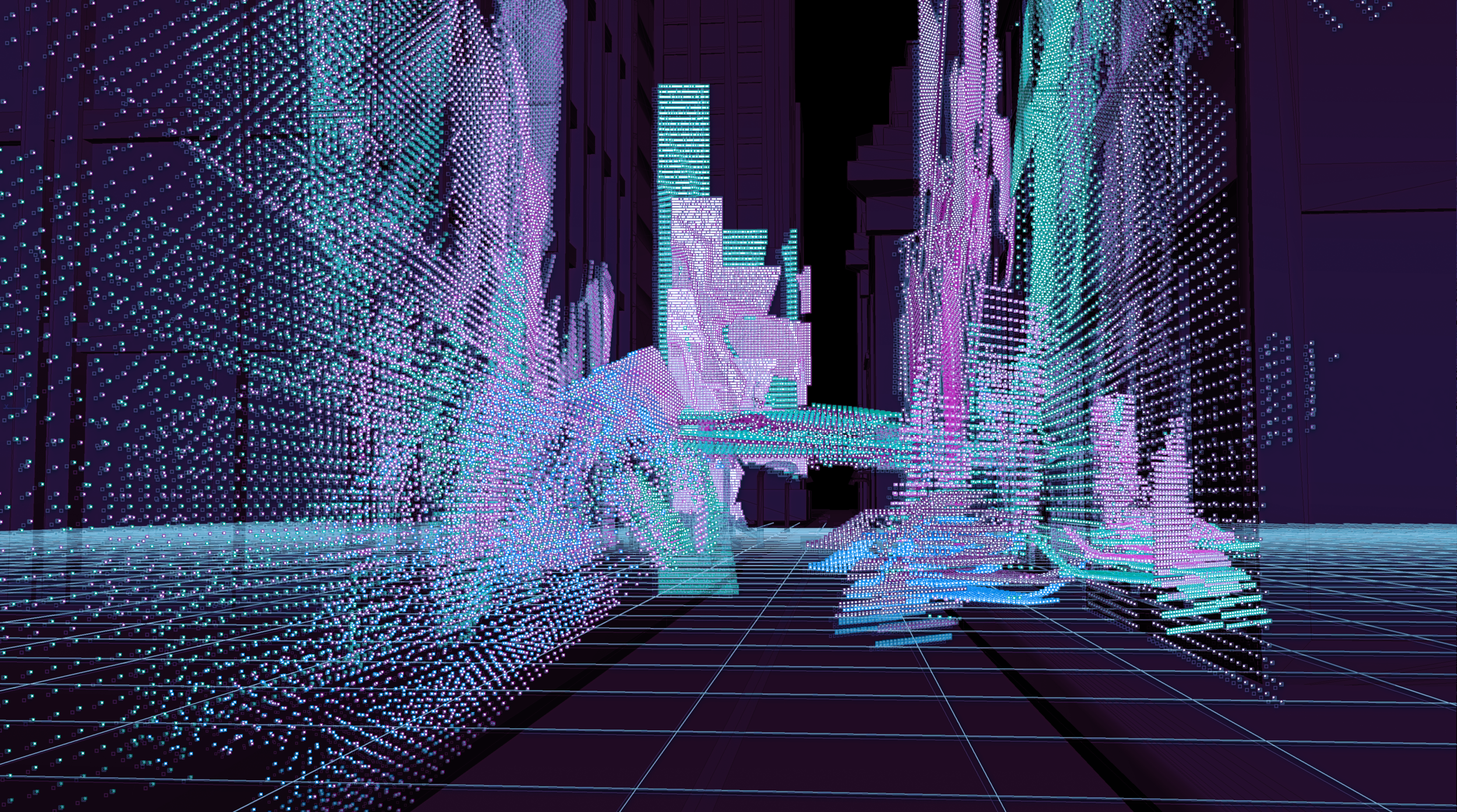
The Augmented City
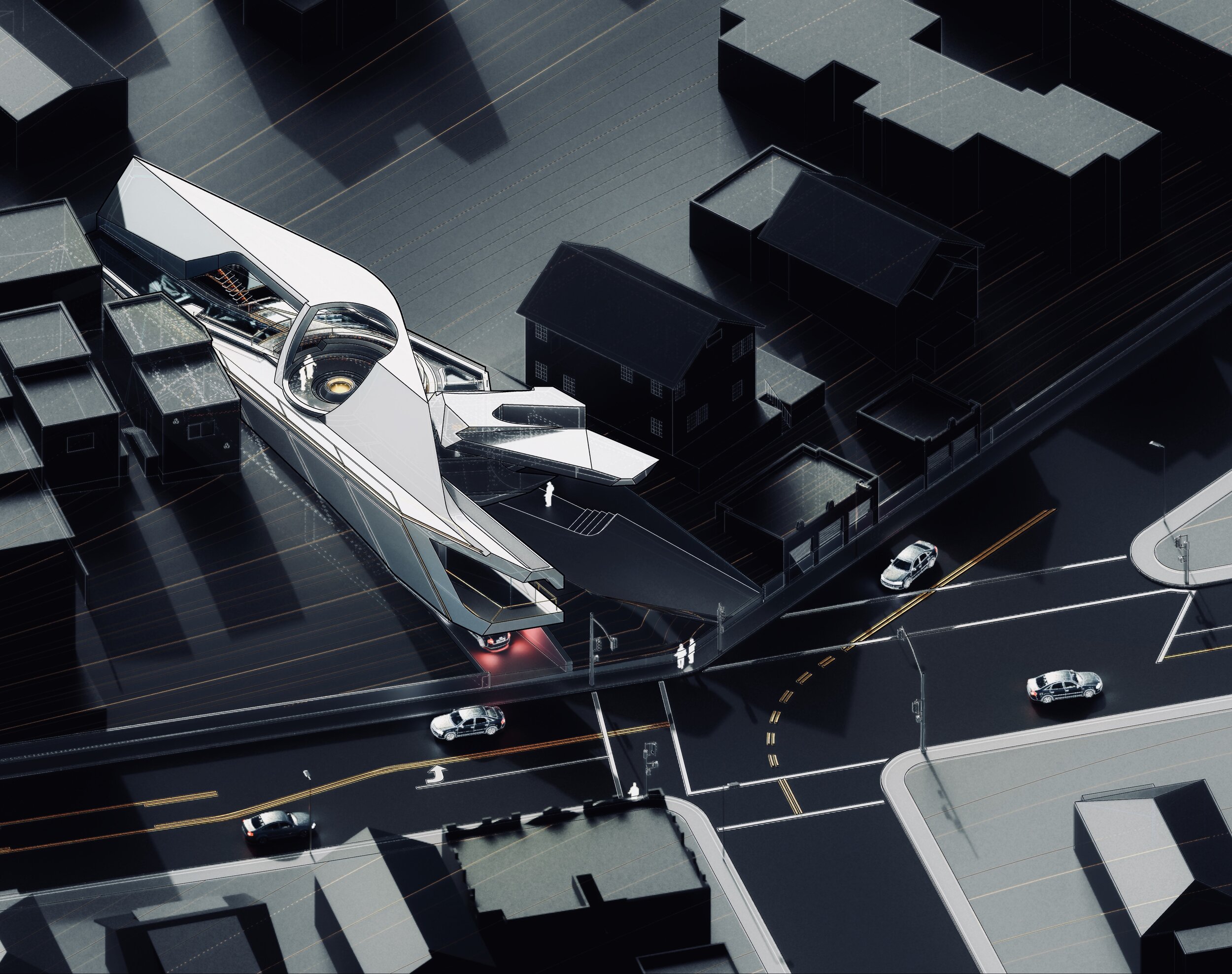
The Attic and the Cellar
Type _ Residential
Studio_ SCI-Arc 4A Studio / Fall 2017
Advisor : David Ruy



