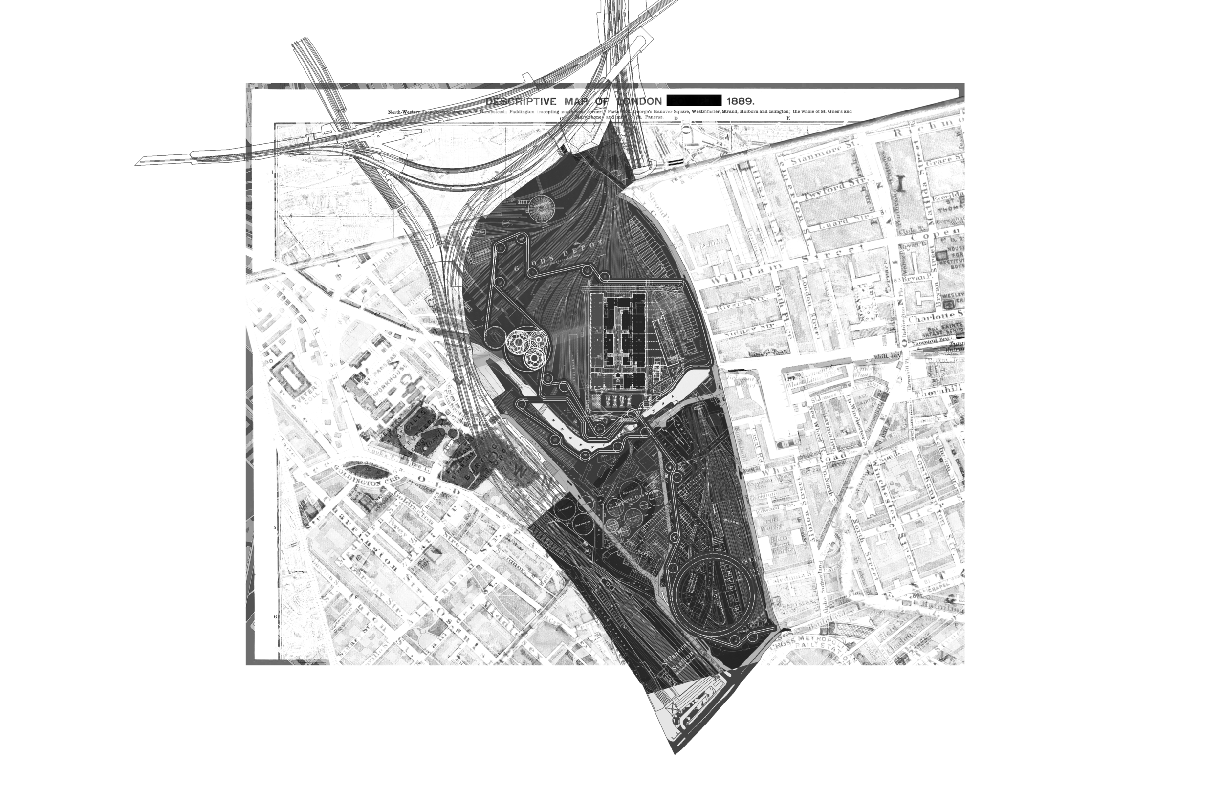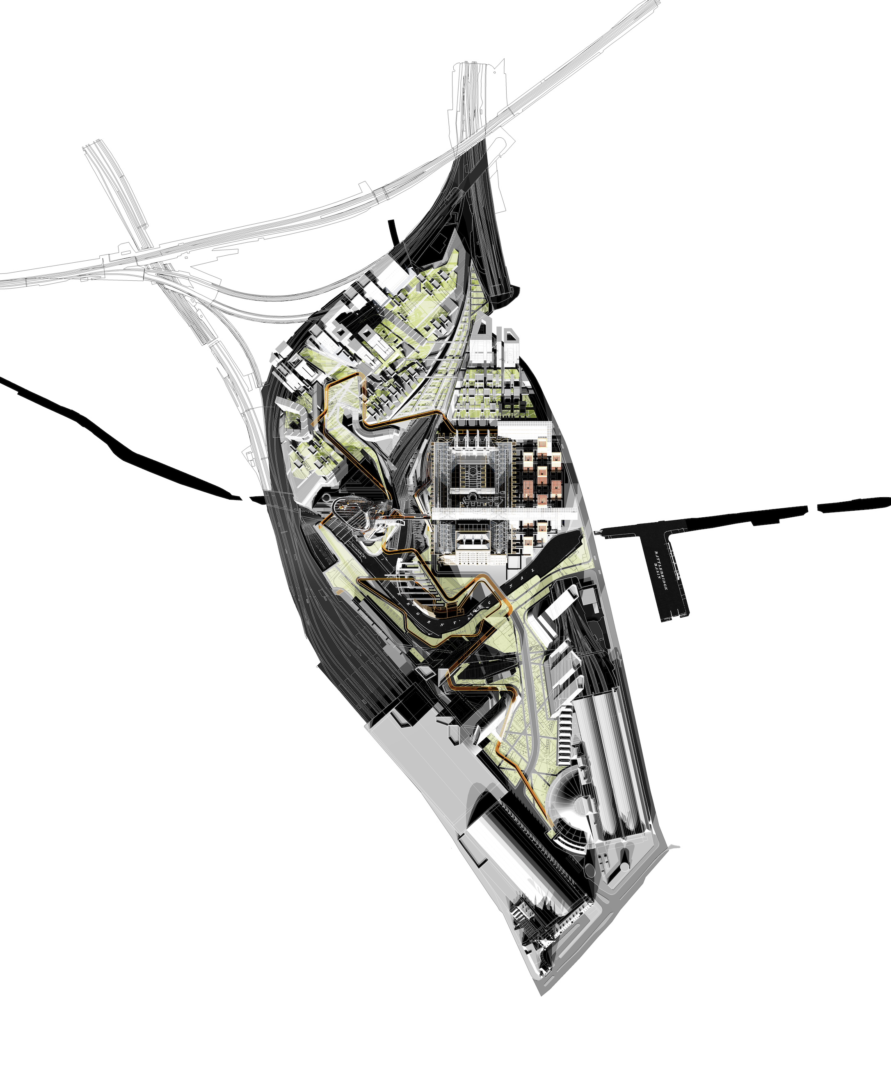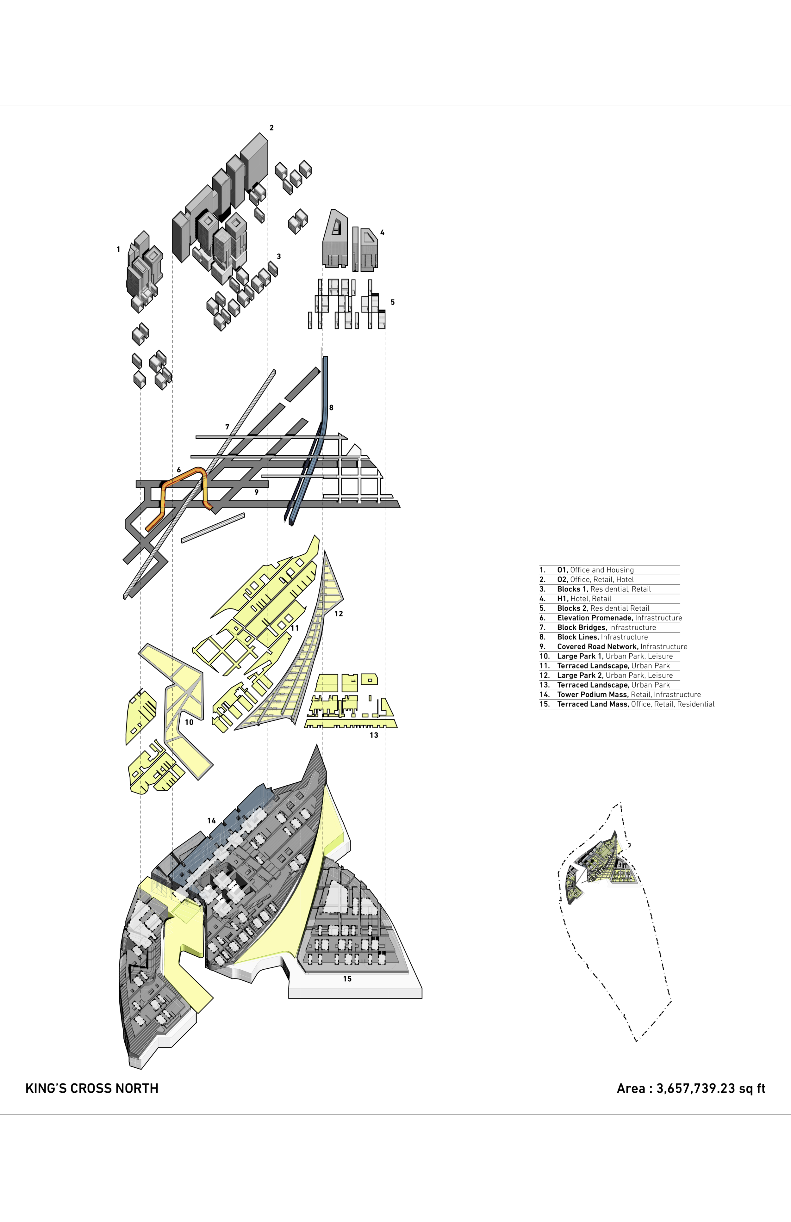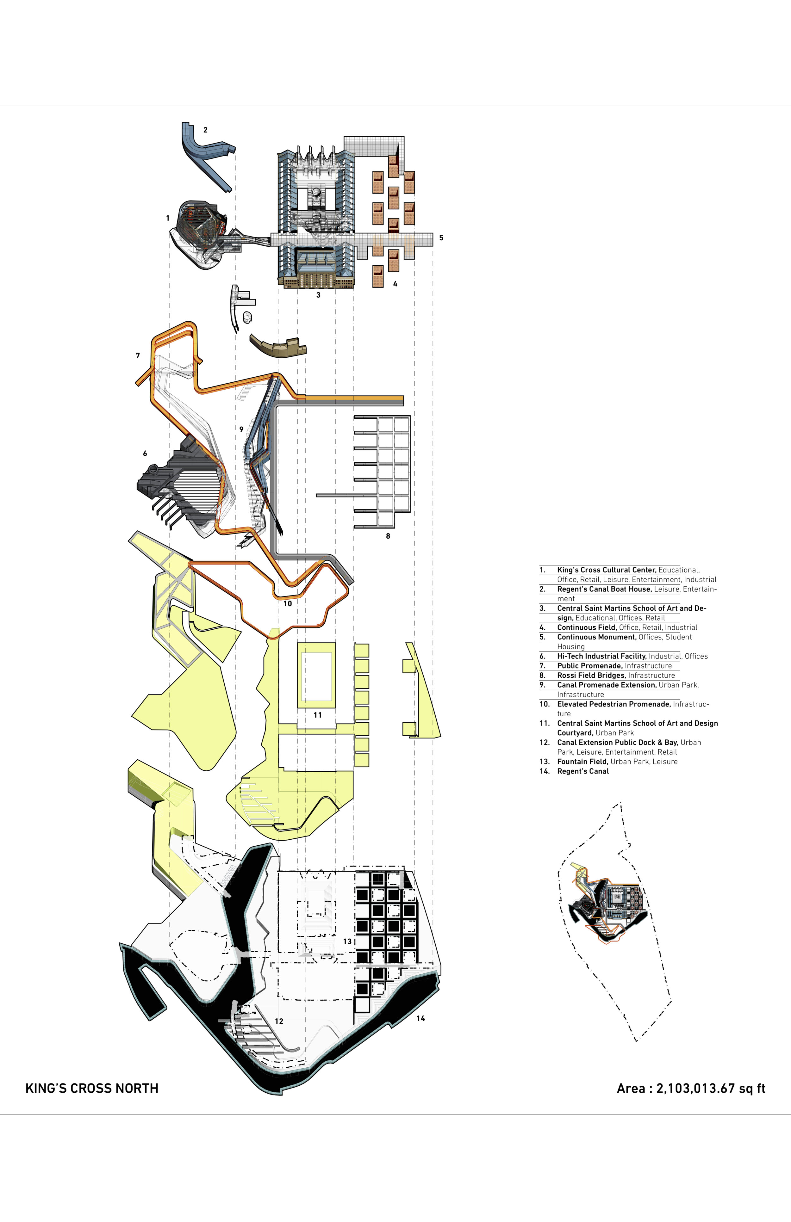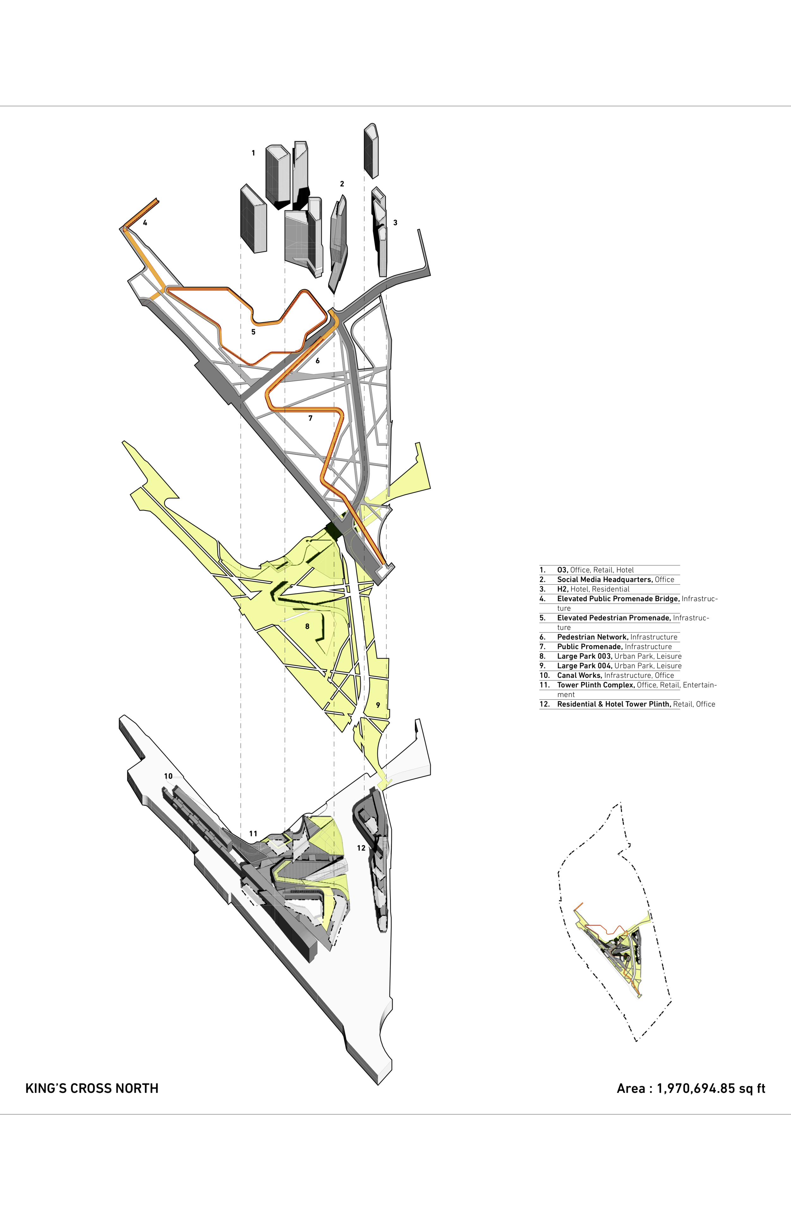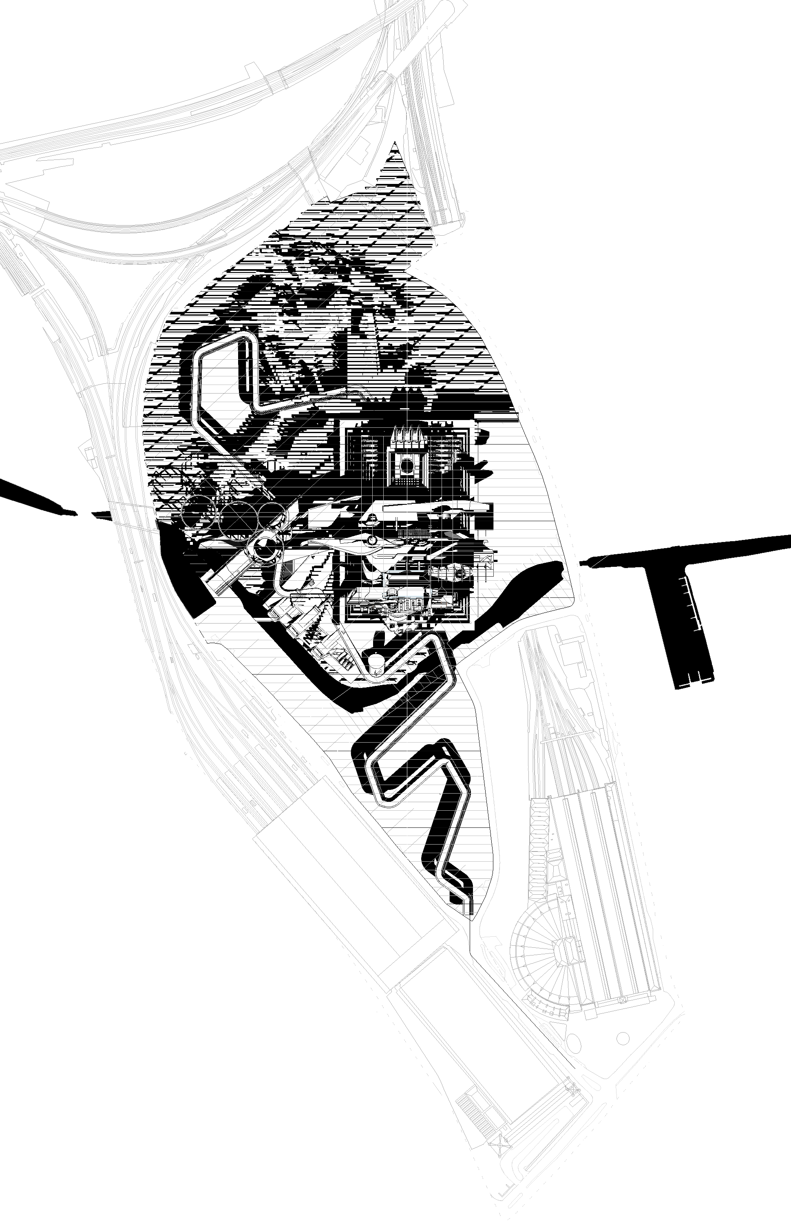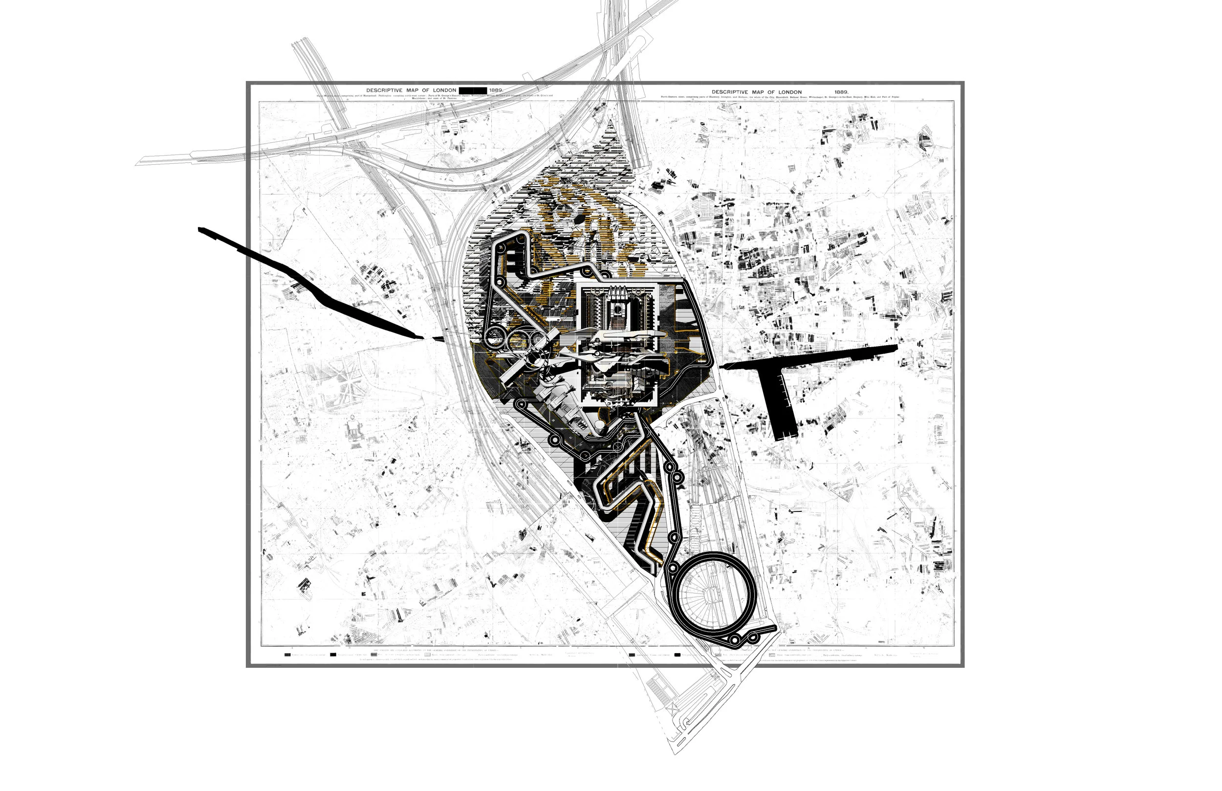Crossing the Line | King’s Cross
King’s Cross
Type _ Urban Campus, Infrastructural
Studio_ Undergraduate Thesis
Honors _ Awarded Sci-Arc Thesis Merit Prize
Undergraduate Thesis | Advisors : Devyn Weiser and Peter Testa | Fall 2018-2019
In collaboration with Erik Valle
The project speculates on the redevelopment of the King’s Cross master plan by overlapping drawing techniques that allow for flexible interpretations. The drawing model uses Lewis Cubitt’s original site plan as a canvas to superimpose figures, lines and fields; creating a graphic misreading of figure and ground.
The genesis of the project takes place in King’s Cross, London: a 26 hectare train yard with a history of infrastructural movement and connection to vital points of exchange within England and Europe. The site is characterized by a variety of complex boundaries; being surrounded by railways, boulevards, and intersected by Regent’s canal. Despite this inaccessible edge condition, King’s Cross has evolved to flourish as a cultural epicenter of innovation and education – with major interventions done to the historical landmarks in the site, including St. Pancras and King’s Cross stations, the royal gasholders, and the former granary building; which now hosts the Central St. Martin’s college of art and design.
The proposal for King’s Cross aims to integrate cultural and infrastructural programs to envision a campus that provides a framework for residential and commercial development, anchored by Regent’s Library, a cultural epicenter that faces the Central Saint Martins college of art and design.
King’s Cross_Urban Vision
Program
The proposal for King’s Cross aims to integrate cultural and infrastructural programs to envision a campus that provides a framework for residential and commercial development, anchored by Regent’s Library, a cultural epicenter that faces the Central Saint Martins college of art and design.
The Multi - Plane
Misreading the lineage of drawings that have traced King’s Cross into existence allowed us to engage the drawing as a vehicle for new graphic possibilities and their architectural consequences. By superimposing the drawing with a combination of formal and graphic systems we began to hint at a new approach for planning; one which used light and shadow as a driver for composition and organization – yielding multiple scenarios that varied in typology and topography.
The drawing system challenges the idea of the architectural drawing as a single set of instructions by using techniques found in cubism, collage, and montage, producing an interpretative drawing that allows the viewer to amplify the potential meanings that the drawing can afford, thereby suspending our preconceived notions of the real to expand on the potentials of the fiction.
Crossing the Line’s representational system challenges conventional planning methods by iterating multiple compositions that can be superimposed to produce a variety of possible scenarios. The projective effect of a light simulation (render) creates an intermediate ground between the objects in the foreground and the fields in the background; allowing us to interface architectural volumes and infrastructural fields by superimposing them. The overlapping graphics can be used as a coding device, defining architectural information like program, circulation, access points, material, etc. The drawing process accelerates planning logistics by allowing for syntax between discrete parts, allowing more freedom and agility when composing architectural plans.


