Tesla Factory
Freemont, California
Type : Infrastructural / Production Facility
4B Studio | Instructor : Devyn Weiser | F 2017-2018
In collaboration with Tony Ávila and Erik Valle
The project speculates the growth of Tesla’s primary car production facility located in Fremont California. The proposal is a complex that is easily adaptable and capable of adding new features as needed while maintaining a high level of integration with the rest of the project.
studio Abstract
"The potentialities of the syntax of multiple, non-correlated, digital and physical architectural parts are thrown into speculation. Through composition / non-composition projects will develop new coherences that are neither dialectical nor differential. While retaining a level of disciplinary specificity and legibility this contingent model playfully harnesses the discrepancy between digital and physical processes.
Moving from composition to compositing, the studio investigates imaging workflows beyond the limitations of conventional 3D modeling. The technique of 'volumetric compositing' brings together fragmentation / explosion and unification / implosion to produce geometrically and volumetrically coherent objects. With a multiplicity of points of view and matrices of vision, the studio invents new modes of vision out of the collapse of earlier representational models. Defamiliarizing the ways in which images and objects are constructed and perceived these modes of seeing, that include the non-human (i.e. machine vision) have the potential to provoke a post-digital aesthetics for art and architecture. Selected works of James Stirling are used as the starting point for the project. Taking up where Stirling’s Roma Interrotta left off, the studio uses his ‘set pieces’ as object trouve - parts, tropes, and devices that may be revisioned within a new ontological and representation framework. Stirling’s ‘dark archive’ uniquely supports an in-depth exploration of an architecture of quasi-autonomous parts.”
- Devyn Weiser
Precedent Study
The project speculates the growth of Tesla’s primary car production facility located in Fremont California. The proposal is a complex that is easily adaptable and capable of adding new features as needed while maintaining a high level of integration with the rest of the project. To fulfill the requirements of an automated production facility we researched James Stirling’s Braun Factory in Melsungen, Germany. Stirling’s concept for the project consists of using an infrastructural “ring road“ that corrals all of the functions of the factory into a unified sequence. The Braun factory serves as an adequate precedent to speculate on future organizations of large scale production facilities, given that it’s broken up into multiple buildings that can be added over time. Our proposal adopts Stirling’s strategy and repurposes it for the Tesla factory in Fremont.
Superpositions - graphic logistics
Large infrastructural projects like the Tesla factory are designed and built in phases, in order to accommodate unforeseen advancements in engineering and auto-manufacture technology. In order to anticipate the changing nature of a large infrastructural project and accelerate its planning logistics, Our proposal relies on a minimalist graphic interface that represents the project at the schematic phase. This graphic system is overlaid on the proposal to abstract the building’s functions into colors, lines and fields that later become coded to represent architectural systems such as circulation, program and and envelope. The abstract nature of the graphics makes it possible to quickly visualize planning configurations without having to deal with the complex specificities inherent in each part of the complex, allowing us to make decisions and changes in a more efficient manner before further design development is required. As the project becomes more developed, the graphic gains higher resolution and serves as a schematic map for development in 3D space.

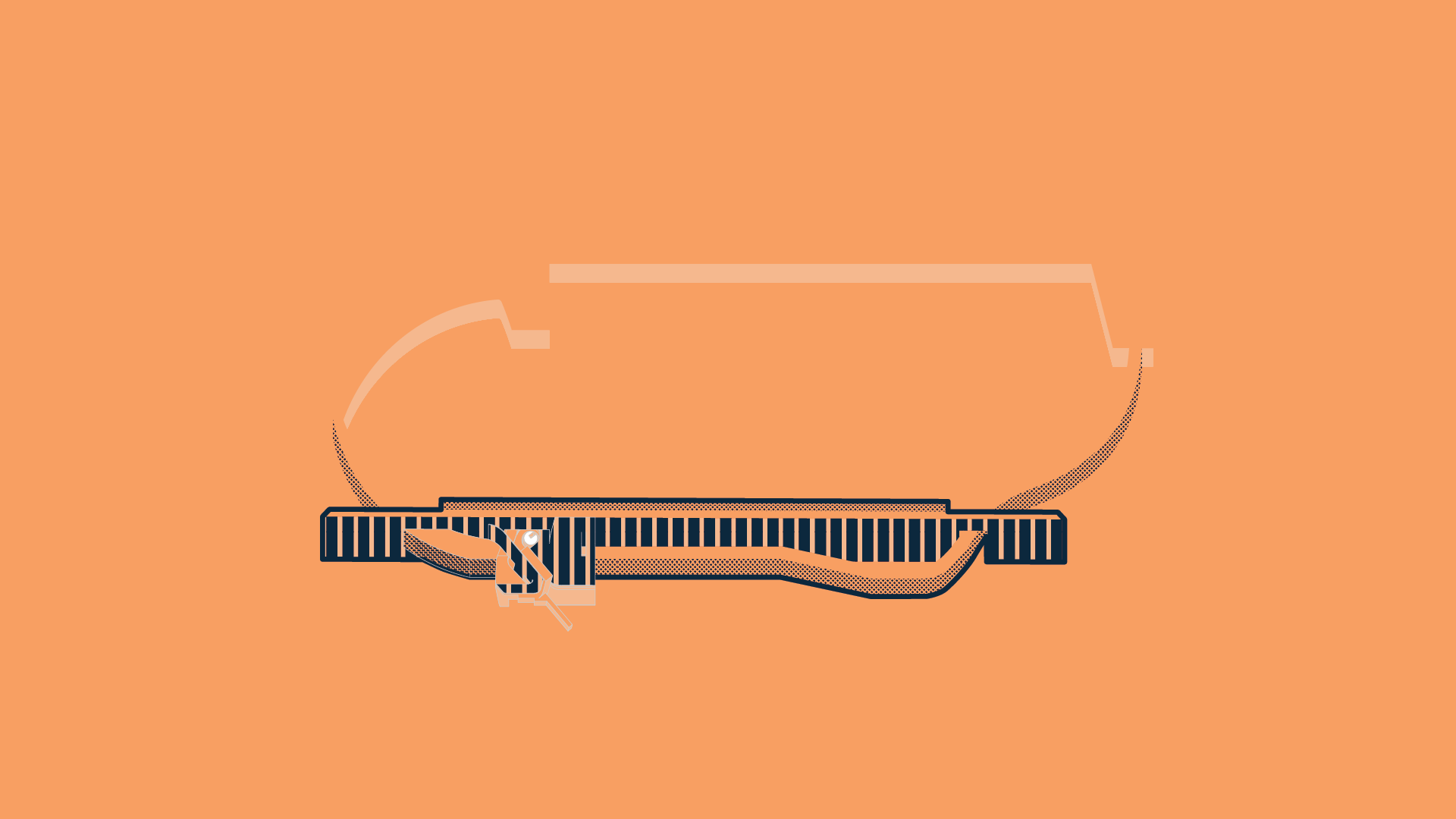
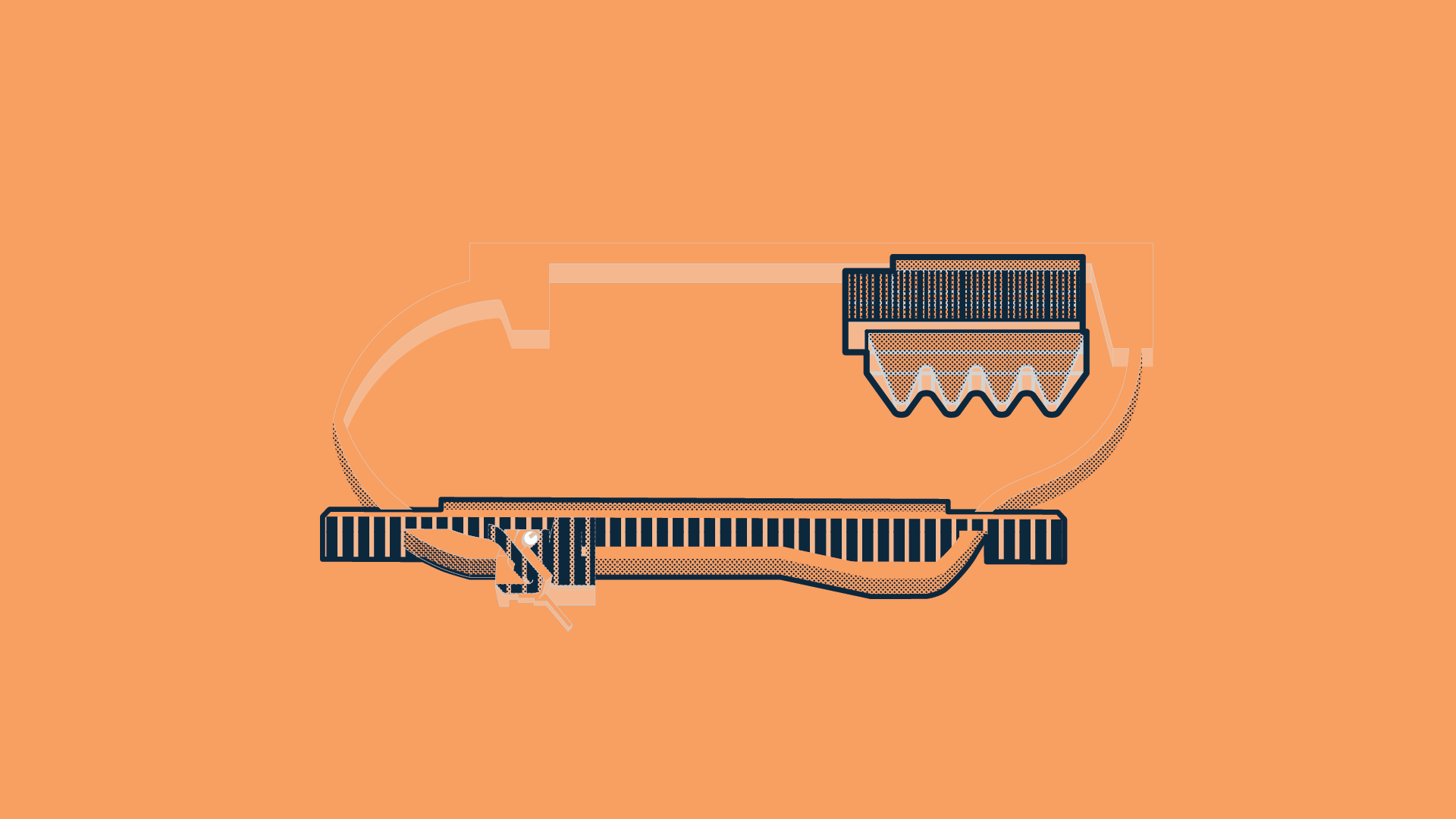
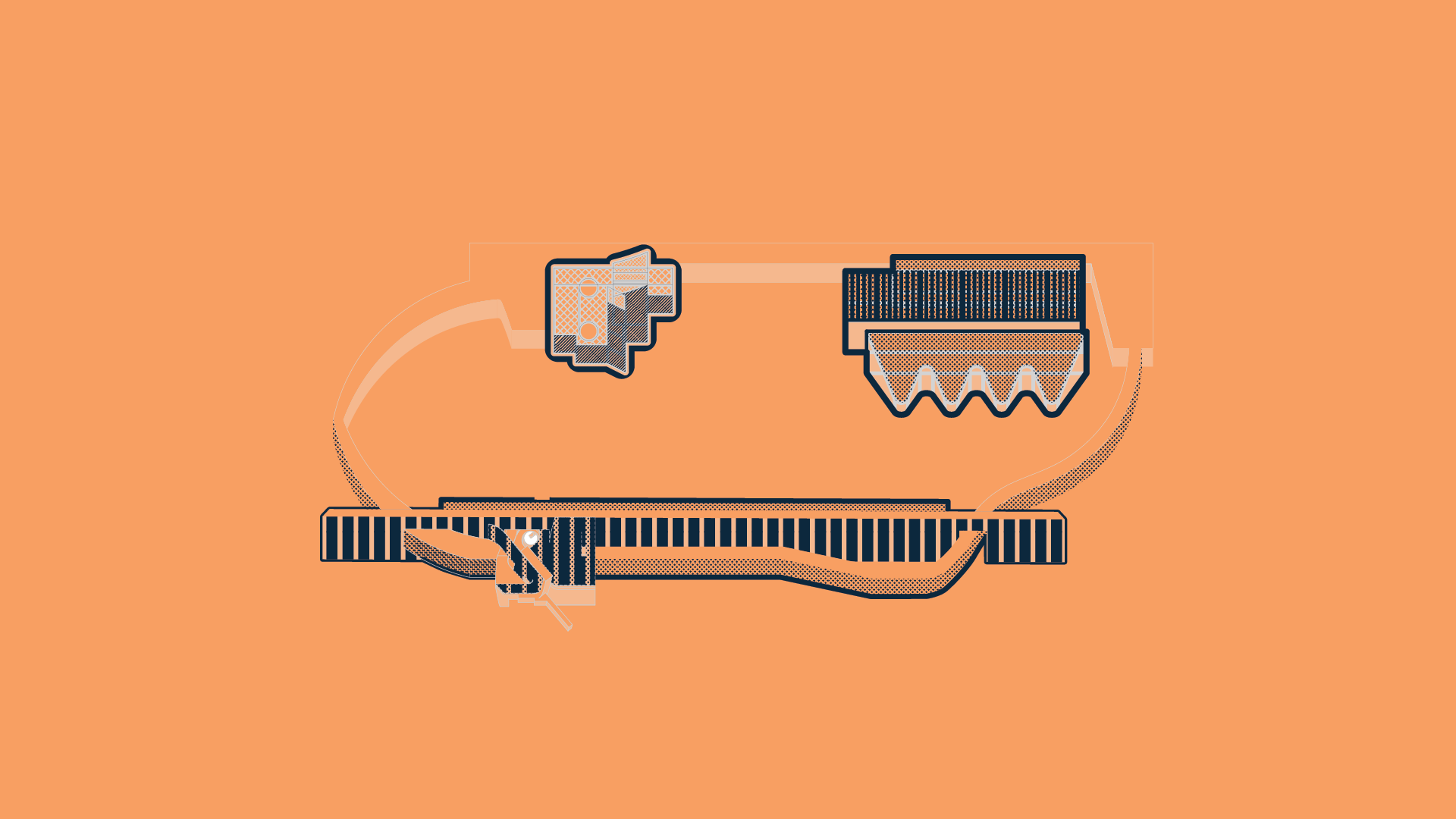
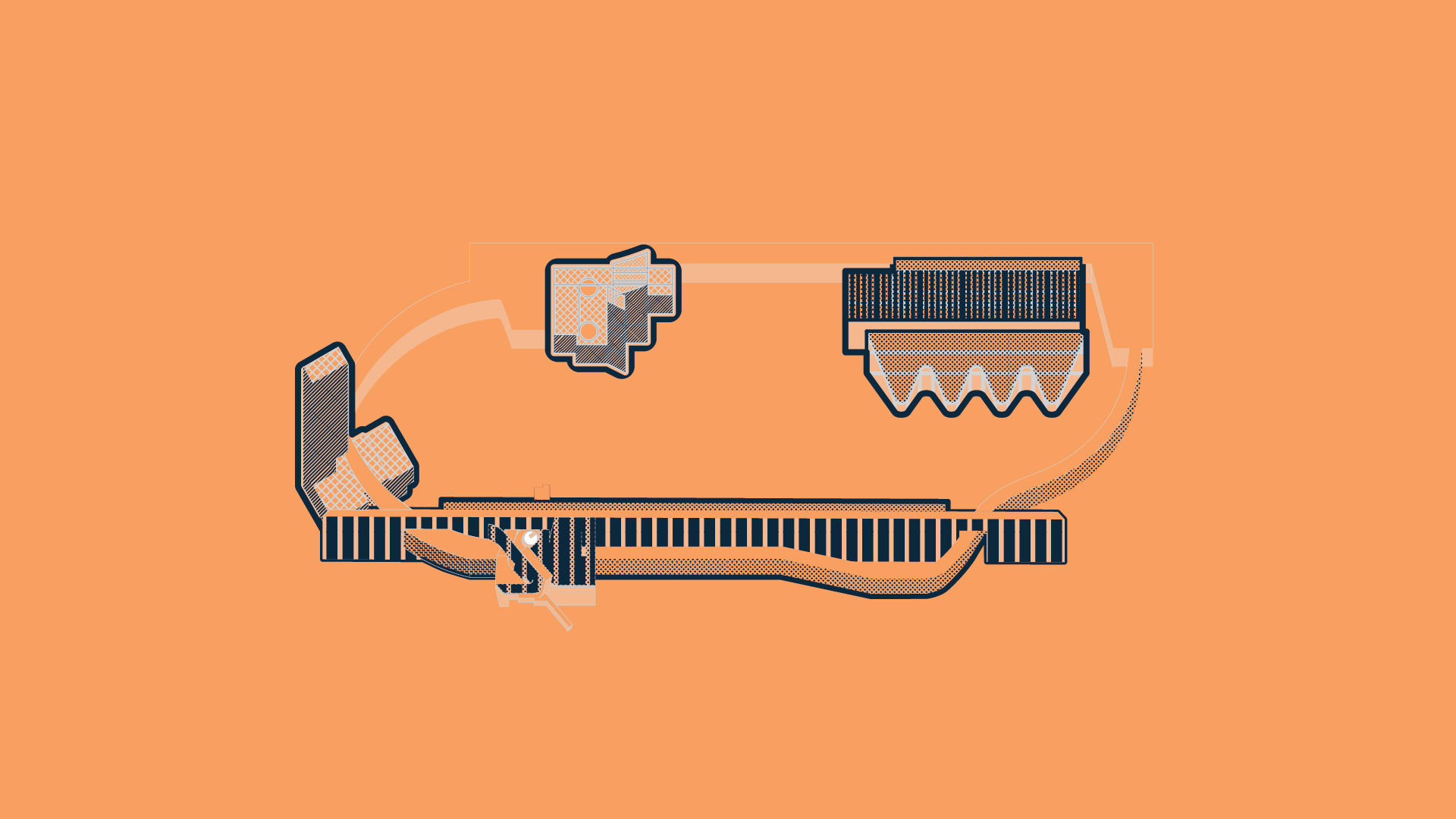
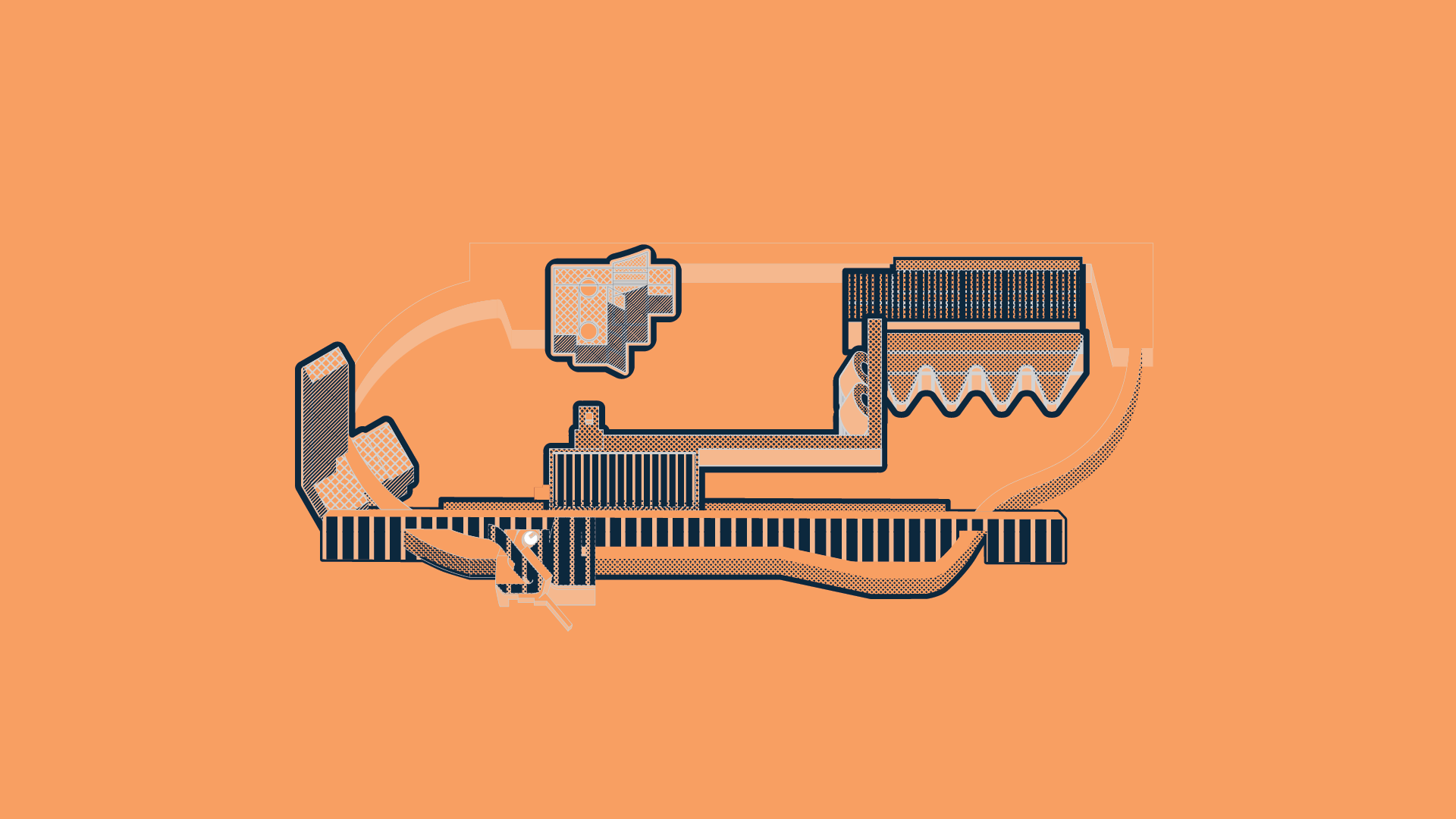
The matrix: possible configurations
Architectural Drawings
![20180417_TF_Showroom_ISO WHITE[Converted] copy.png](https://images.squarespace-cdn.com/content/v1/5bc2feb98d97401dc074dc22/1560563323875-X8B15XW6QJWPU2ISZV6Q/20180417_TF_Showroom_ISO+WHITE%5BConverted%5D+copy.png)
![20180414_TF_Showroom WORMSEYE VECTORS [Converted]-01.jpeg](https://images.squarespace-cdn.com/content/v1/5bc2feb98d97401dc074dc22/1560563298054-F6BOTA49NSGOIT6V63J5/20180414_TF_Showroom+WORMSEYE+VECTORS+%5BConverted%5D-01.jpeg)

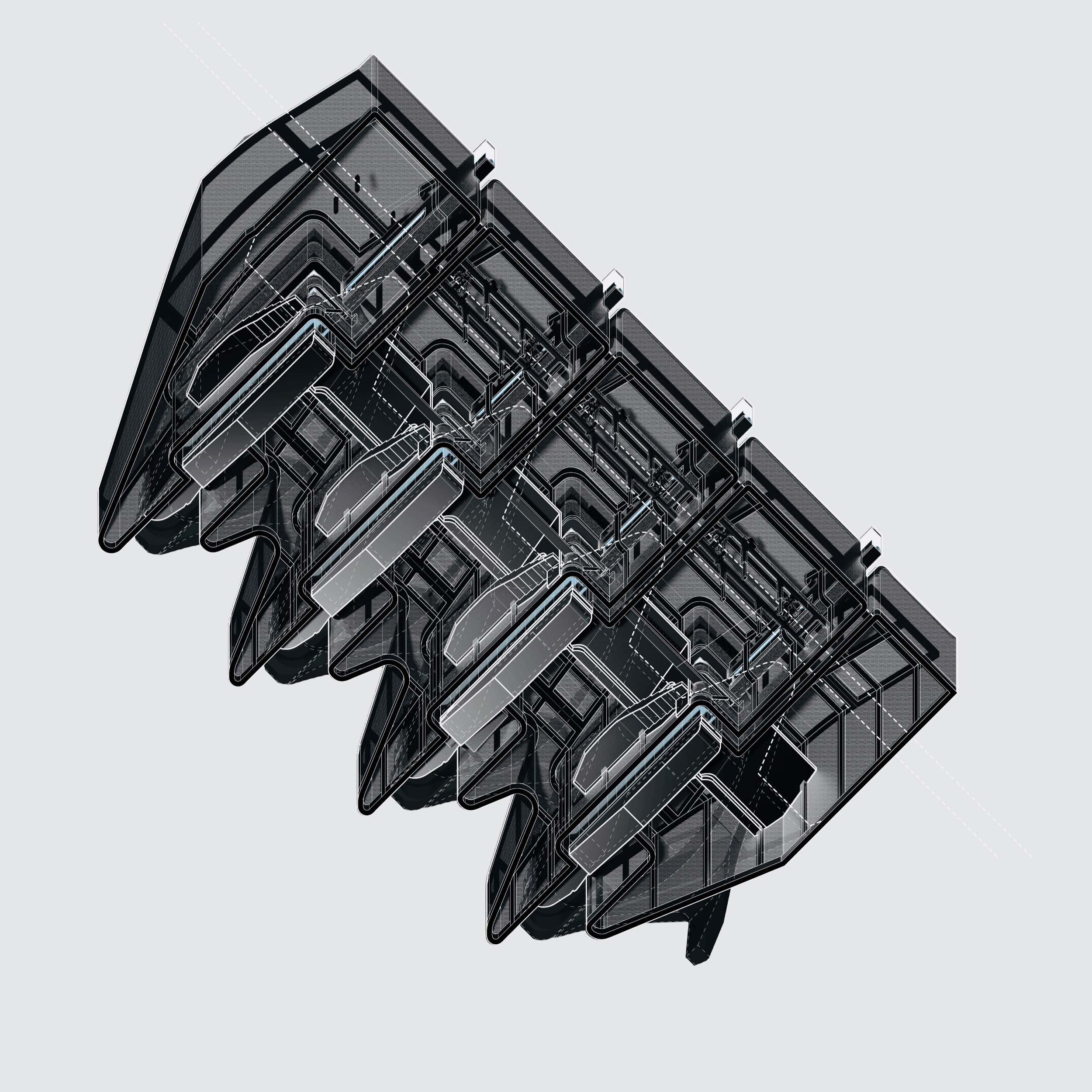
![20180417_TF_P+S_AXO[Converted] copy.jpeg](https://images.squarespace-cdn.com/content/v1/5bc2feb98d97401dc074dc22/1560563327550-Z32W2UMYIV2GV9K7PZR4/20180417_TF_P%2BS_AXO%5BConverted%5D+copy.jpeg)
![180416_R&D_AXO[Converted] copy-01.jpeg](https://images.squarespace-cdn.com/content/v1/5bc2feb98d97401dc074dc22/1560563336081-NDC9LGIRP2CJNV39ZL61/180416_R%26D_AXO%5BConverted%5D+copy-01.jpeg)
![180416_R&D_[Converted] copy-01.jpeg](https://images.squarespace-cdn.com/content/v1/5bc2feb98d97401dc074dc22/1560563312547-ZPRFQ5Q5527OUWAD5DSL/180416_R%26D_%5BConverted%5D+copy-01.jpeg)





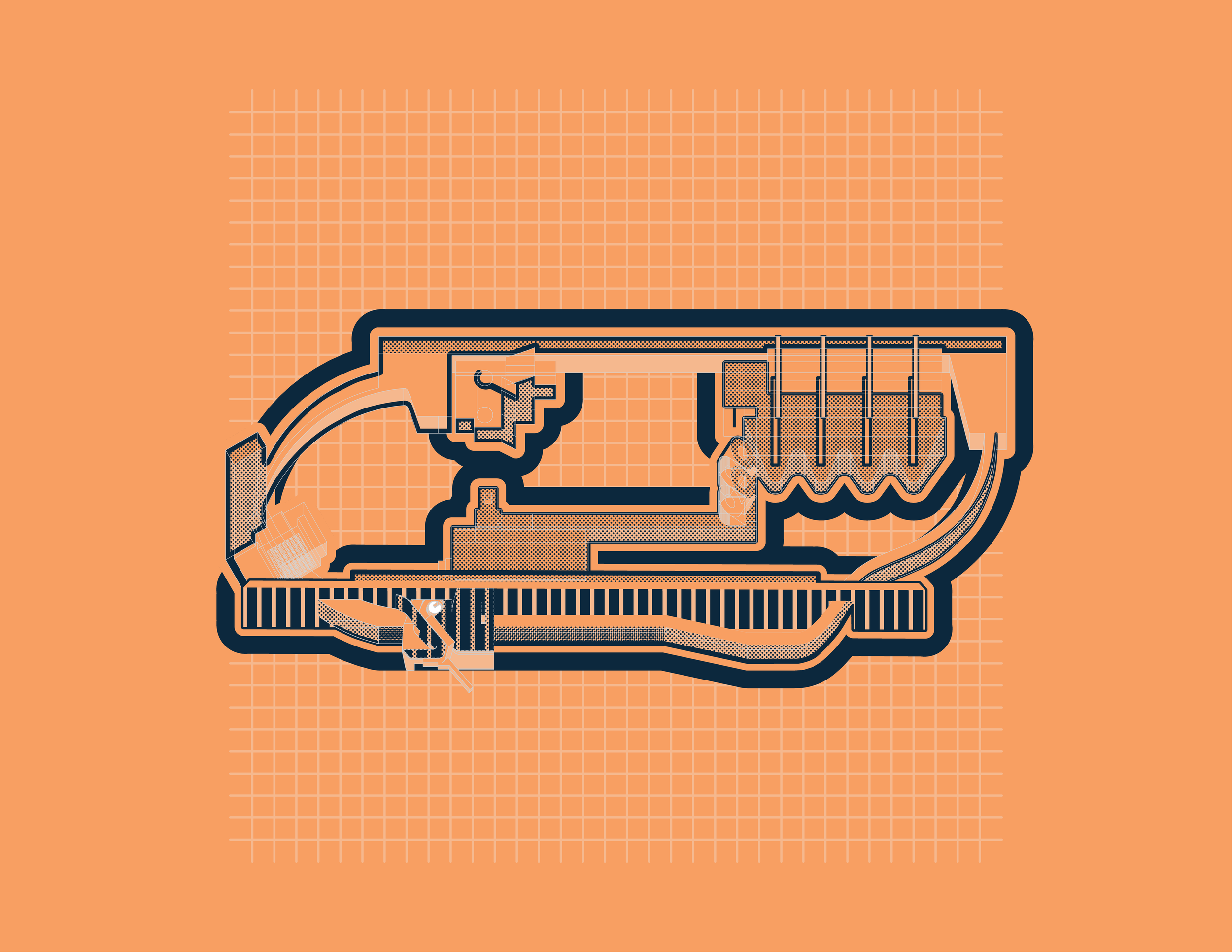

![20180227_Compositions_SET_001_JB [Converted]_A5.png](https://images.squarespace-cdn.com/content/v1/5bc2feb98d97401dc074dc22/1560297513215-CJJ2JRDHOB8OEZE69ARK/20180227_Compositions_SET_001_JB+%5BConverted%5D_A5.png)
![20180227_Compositions_SET_001_JB [Converted]_B4.png](https://images.squarespace-cdn.com/content/v1/5bc2feb98d97401dc074dc22/1560297513133-YW58TVYF6RG4UOGYFQKJ/20180227_Compositions_SET_001_JB+%5BConverted%5D_B4.png)
![20180227_Compositions_SET_001_JB [Converted]_C4.png](https://images.squarespace-cdn.com/content/v1/5bc2feb98d97401dc074dc22/1560297514095-K469V3MH8QFQ0MFS0TMH/20180227_Compositions_SET_001_JB+%5BConverted%5D_C4.png)
![20180227_Compositions_SET_002_JB [Converted]_A4.png](https://images.squarespace-cdn.com/content/v1/5bc2feb98d97401dc074dc22/1560297514098-X1WXWUZAHONCHUGBWJPJ/20180227_Compositions_SET_002_JB+%5BConverted%5D_A4.png)

